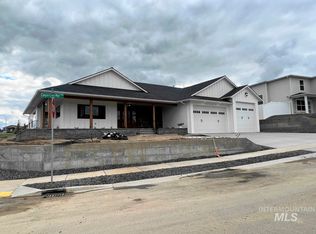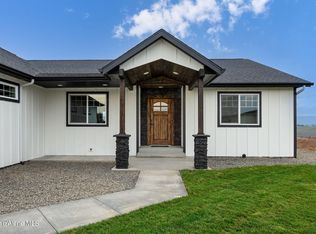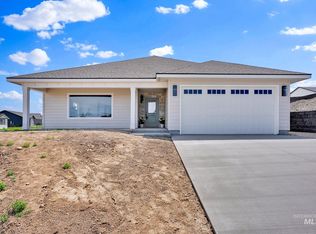Sold
Price Unknown
1745 Canyon Crest Way, Lewiston, ID 83501
3beds
2baths
1,672sqft
Single Family Residence
Built in 2024
8,145.72 Square Feet Lot
$446,600 Zestimate®
$--/sqft
$2,264 Estimated rent
Home value
$446,600
Estimated sales range
Not available
$2,264/mo
Zestimate® history
Loading...
Owner options
Explore your selling options
What's special
New construction home in Canyon Crest Estates. NO STEPS anywhere in the home inside or outside. Wide entryway leads into a custom kitchen with Hickory cabinets, granite countertops, stainless steel appliances and vaulted ceilings. Primary bedroom is large sized and has a walk-in closet and custom tiled shower and water closet. There are thoughtful touches throughout the home that you will appreciate such as larger windows and lighting in every closet. Patio has an unobstructed view towards the Northeast. The oversized 2 car garage is 624 sq. ft. and is finished and painted. Additional parking next to the garage. Very close walk around the corner to the community park. Yard has a sprinkler system and new sod was just installed and looks great!
Zillow last checked: 8 hours ago
Listing updated: December 06, 2024 at 12:06am
Listed by:
Kyle Meredith 208-553-8350,
KW Lewiston
Bought with:
Kristen Williams
Refined Realty
Source: IMLS,MLS#: 98921194
Facts & features
Interior
Bedrooms & bathrooms
- Bedrooms: 3
- Bathrooms: 2
- Main level bathrooms: 2
- Main level bedrooms: 3
Primary bedroom
- Level: Main
Bedroom 2
- Level: Main
Bedroom 3
- Level: Main
Kitchen
- Level: Main
Living room
- Level: Main
Heating
- Forced Air, Natural Gas
Cooling
- Central Air
Appliances
- Included: Electric Water Heater, Tank Water Heater, Dishwasher, Disposal, Microwave, Oven/Range Freestanding, Refrigerator
Features
- Bath-Master, Bed-Master Main Level, Walk-In Closet(s), Pantry, Kitchen Island, Granite Counters, Number of Baths Main Level: 2
- Flooring: Tile
- Has basement: No
- Number of fireplaces: 1
- Fireplace features: One, Gas
Interior area
- Total structure area: 1,672
- Total interior livable area: 1,672 sqft
- Finished area above ground: 1,672
Property
Parking
- Total spaces: 2
- Parking features: Attached, RV Access/Parking
- Attached garage spaces: 2
- Details: Garage: 624 sqft
Features
- Levels: One
- Patio & porch: Covered Patio/Deck
- Has view: Yes
Lot
- Size: 8,145 sqft
- Features: Standard Lot 6000-9999 SF, Sidewalks, Views, Auto Sprinkler System, Full Sprinkler System
Details
- Parcel number: RPL04980020010
Construction
Type & style
- Home type: SingleFamily
- Property subtype: Single Family Residence
Materials
- Stone, HardiPlank Type
- Roof: Architectural Style
Condition
- New Construction
- New construction: Yes
- Year built: 2024
Details
- Builder name: 3C's Construction
Utilities & green energy
- Water: Public
- Utilities for property: Sewer Connected
Community & neighborhood
Location
- Region: Lewiston
- Subdivision: Canyon Crest
HOA & financial
HOA
- Has HOA: Yes
- HOA fee: $180 annually
Other
Other facts
- Listing terms: Cash,Conventional,FHA,VA Loan
- Ownership: Fee Simple
- Road surface type: Paved
Price history
Price history is unavailable.
Public tax history
| Year | Property taxes | Tax assessment |
|---|---|---|
| 2025 | $1,213 -3.5% | $475,446 +487% |
| 2024 | $1,257 -2.9% | $81,000 |
| 2023 | $1,295 | $81,000 +5.2% |
Find assessor info on the county website
Neighborhood: 83501
Nearby schools
GreatSchools rating
- 8/10Camelot Elementary SchoolGrades: K-5Distance: 1 mi
- 7/10Sacajawea Junior High SchoolGrades: 6-8Distance: 1.8 mi
- 5/10Lewiston Senior High SchoolGrades: 9-12Distance: 1.9 mi
Schools provided by the listing agent
- Elementary: Camelot
- Middle: Sacajawea
- High: Lewiston
- District: Lewiston Independent School District #1
Source: IMLS. This data may not be complete. We recommend contacting the local school district to confirm school assignments for this home.


