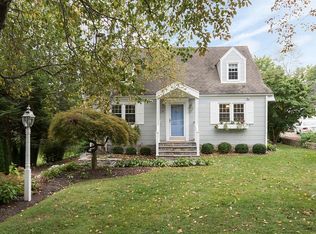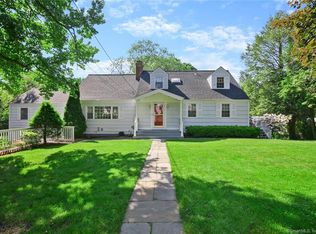Sold for $1,850,000
$1,850,000
1745 Post Road, Darien, CT 06820
4beds
3,540sqft
Single Family Residence
Built in 2005
1.04 Acres Lot
$1,902,800 Zestimate®
$523/sqft
$15,949 Estimated rent
Home value
$1,902,800
$1.71M - $2.11M
$15,949/mo
Zestimate® history
Loading...
Owner options
Explore your selling options
What's special
FULLY AVAILABLE. Tucked Gracefully back from the road this Elegant 4 bedroom & 5 bath home is not to be missed! When you walk through the Oversized Doors into the Grand front hall with soaring ceilings you will fall in love with this beautiful home. Incredible 9 foot ceilings throughout. A formal living and dining room with custom millwork, coffered ceilings & french doors. Enjoy the family room with a wood burning fireplace off the oversized eat in kitchen with large windows overlooking the expansive, private backyard. A back staircase off the mudroom leads to a fun media flex room. The spacious primary suite with cathedral serves as a serene escape, featuring an en-suite bathroom and ample closet space. Each additional bedroom is generously sized, boasting its own unique charm and privacy. Set on a sprawling one acre lot, the outdoor space is an oasis of its own, perfect to grill on the deck or have a quiet evening under the stars. Freshly painted exterior and interior as well as new landscaping. Just minutes away from Dariens top rated schools, beautiful beaches, library and town.
Zillow last checked: 8 hours ago
Listing updated: July 31, 2025 at 07:45pm
Listed by:
Kathryn Bates 203-554-1143,
Compass Connecticut, LLC 203-423-3100
Bought with:
Tatiana Ulyanov, RES.0795905
Coldwell Banker Realty
Source: Smart MLS,MLS#: 24074145
Facts & features
Interior
Bedrooms & bathrooms
- Bedrooms: 4
- Bathrooms: 5
- Full bathrooms: 4
- 1/2 bathrooms: 1
Primary bedroom
- Level: Upper
Bedroom
- Level: Upper
Bedroom
- Level: Upper
Bedroom
- Level: Upper
Dining room
- Level: Main
Family room
- Level: Main
Kitchen
- Level: Main
Living room
- Level: Main
Rec play room
- Level: Upper
Heating
- Forced Air, Natural Gas
Cooling
- Central Air
Appliances
- Included: Oven/Range, Microwave, Refrigerator, Dishwasher, Gas Water Heater, Water Heater
Features
- Basement: Crawl Space,Unfinished
- Attic: Pull Down Stairs
- Number of fireplaces: 1
Interior area
- Total structure area: 3,540
- Total interior livable area: 3,540 sqft
- Finished area above ground: 3,540
Property
Parking
- Total spaces: 2
- Parking features: Attached
- Attached garage spaces: 2
Features
- Waterfront features: Beach Access
Lot
- Size: 1.04 Acres
- Features: Level
Details
- Parcel number: 2490089
- Zoning: R13
Construction
Type & style
- Home type: SingleFamily
- Architectural style: Colonial
- Property subtype: Single Family Residence
Materials
- Clapboard
- Foundation: Masonry
- Roof: Asphalt
Condition
- New construction: No
- Year built: 2005
Utilities & green energy
- Sewer: Public Sewer
- Water: Public
Community & neighborhood
Location
- Region: Darien
Price history
| Date | Event | Price |
|---|---|---|
| 7/31/2025 | Sold | $1,850,000-7.3%$523/sqft |
Source: | ||
| 6/8/2025 | Pending sale | $1,995,000$564/sqft |
Source: | ||
| 4/28/2025 | Listed for sale | $1,995,000+14%$564/sqft |
Source: | ||
| 9/15/2005 | Sold | $1,750,000$494/sqft |
Source: Public Record Report a problem | ||
Public tax history
| Year | Property taxes | Tax assessment |
|---|---|---|
| 2025 | $21,831 +5.4% | $1,410,290 |
| 2024 | $20,717 +2.7% | $1,410,290 +23.1% |
| 2023 | $20,176 +2.2% | $1,145,690 |
Find assessor info on the county website
Neighborhood: Norton
Nearby schools
GreatSchools rating
- 10/10Hindley Elementary SchoolGrades: PK-5Distance: 0.4 mi
- 9/10Middlesex Middle SchoolGrades: 6-8Distance: 1 mi
- 10/10Darien High SchoolGrades: 9-12Distance: 1.5 mi
Schools provided by the listing agent
- Elementary: Hindley
- High: Darien
Source: Smart MLS. This data may not be complete. We recommend contacting the local school district to confirm school assignments for this home.
Get pre-qualified for a loan
At Zillow Home Loans, we can pre-qualify you in as little as 5 minutes with no impact to your credit score.An equal housing lender. NMLS #10287.
Sell for more on Zillow
Get a Zillow Showcase℠ listing at no additional cost and you could sell for .
$1,902,800
2% more+$38,056
With Zillow Showcase(estimated)$1,940,856

