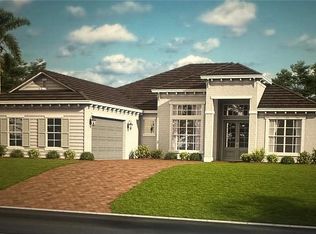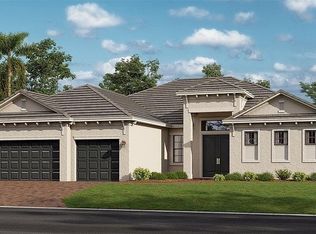Sold for $740,000
$740,000
17449 Sandpearl Rd, Venice, FL 34293
3beds
2,402sqft
Single Family Residence
Built in 2024
10,192 Square Feet Lot
$713,600 Zestimate®
$308/sqft
$4,390 Estimated rent
Home value
$713,600
$649,000 - $785,000
$4,390/mo
Zestimate® history
Loading...
Owner options
Explore your selling options
What's special
Experience elevated living and championship golf in Wellen Park, complete with bundled deeded country club membership! This never-occupied Napoli II model by Lennar is positioned on a premium preserve lot at the end of a tranquil pond, offering rare privacy, lush water views, and sophisticated Florida living. This 3-bedroom + den, 2.5-bath home features approximately 2,400 square feet of thoughtfully designed space with soaring tray ceilings and an open-concept layout connecting the gourmet kitchen, dining area, and great room—perfect for everyday comfort and effortless entertaining. The chef’s kitchen is a true centerpiece with quartz countertops, stainless steel appliances, a generous center island, and abundant cabinetry. A split-bedroom floor plan provides privacy for guests, while the owner’s suite is a peaceful retreat with a spa-style bath, dual vanities, oversized walk-in shower, and large walk-in closet. Relax on the screened and covered lanai, where preserve and pond views create the perfect backdrop for morning coffee, evening wine, or alfresco dining in complete tranquility. As a resident, enjoy bundled membership to an 18-hole championship golf course and access to a growing list of resort-style amenities, including tennis, pickleball, a tiki bar, large resort pool, and a luxurious country clubhouse coming soon—complete with a full-service spa, hair and nail salon, state-of-the-art fitness center, steam room, and sauna. A beautifully maintained neighborhood pool is just a short walk away. Located in a gated, golf cart-friendly community built for recreation, biking, and connection, Wellen Park is vibrant, social, and forward-thinking—with continued investment in top-rated schools, new shopping districts, and thoughtfully planned amenities that offer long-term value. Just minutes from Downtown Wellen, Cool Today Park, Gulf beaches, and I-75, this home is ideal for both seasonal and year-round living. Don’t miss one of the most desirable preserve-view lots in Wellen Park Golf & Country Club—schedule your private tour today and step into the lifestyle you deserve.
Zillow last checked: 8 hours ago
Listing updated: July 30, 2025 at 11:42am
Listing Provided by:
Roberta Tengerdy, PA 941-321-2292,
PREMIER SOTHEBY'S INTERNATIONAL REALTY 941-364-4000
Bought with:
Jane Slusarz, 3411361
PARADISE EXCLUSIVE INC
Source: Stellar MLS,MLS#: A4651550 Originating MLS: Sarasota - Manatee
Originating MLS: Sarasota - Manatee

Facts & features
Interior
Bedrooms & bathrooms
- Bedrooms: 3
- Bathrooms: 3
- Full bathrooms: 2
- 1/2 bathrooms: 1
Primary bedroom
- Features: Walk-In Closet(s)
- Level: First
- Area: 247 Square Feet
- Dimensions: 13x19
Bedroom 2
- Features: Built-in Closet
- Level: First
- Area: 143 Square Feet
- Dimensions: 11x13
Bedroom 3
- Features: Built-in Closet
- Level: First
- Area: 143 Square Feet
- Dimensions: 11x13
Primary bathroom
- Features: Dual Sinks, En Suite Bathroom, Split Vanities, Tub with Separate Shower Stall, Water Closet/Priv Toilet, Linen Closet
- Level: First
- Area: 120 Square Feet
- Dimensions: 10x12
Bathroom 2
- Features: Shower No Tub, Single Vanity
- Level: First
- Area: 72 Square Feet
- Dimensions: 8x9
Balcony porch lanai
- Level: First
- Area: 242 Square Feet
- Dimensions: 11x22
Dinette
- Level: First
- Area: 132 Square Feet
- Dimensions: 11x12
Dining room
- Level: First
- Area: 144 Square Feet
- Dimensions: 12x12
Great room
- Level: First
- Area: 378 Square Feet
- Dimensions: 18x21
Kitchen
- Features: Breakfast Bar, Kitchen Island
- Level: First
- Area: 168 Square Feet
- Dimensions: 12x14
Office
- Level: First
- Area: 120 Square Feet
- Dimensions: 10x12
Heating
- Central, Electric
Cooling
- Central Air
Appliances
- Included: Cooktop, Dishwasher, Dryer, Microwave, Range Hood, Refrigerator, Washer
- Laundry: Laundry Room
Features
- Built-in Features, Eating Space In Kitchen, High Ceilings, Open Floorplan, Primary Bedroom Main Floor, Thermostat, Tray Ceiling(s)
- Flooring: Ceramic Tile
- Doors: Sliding Doors
- Has fireplace: No
- Furnished: Yes
Interior area
- Total structure area: 3,439
- Total interior livable area: 2,402 sqft
Property
Parking
- Total spaces: 3
- Parking features: Garage - Attached
- Attached garage spaces: 3
Features
- Levels: One
- Stories: 1
- Exterior features: Rain Gutters, Sidewalk
Lot
- Size: 10,192 sqft
Details
- Parcel number: 0808030158
- Zoning: V
- Special conditions: None
Construction
Type & style
- Home type: SingleFamily
- Property subtype: Single Family Residence
Materials
- Cement Siding, Stucco
- Foundation: Concrete Perimeter, Slab
- Roof: Concrete,Tile
Condition
- New construction: No
- Year built: 2024
Utilities & green energy
- Sewer: Public Sewer
- Water: Public
- Utilities for property: Cable Connected, Electricity Connected, Sewer Connected, Water Connected
Community & neighborhood
Community
- Community features: Pool
Location
- Region: Venice
- Subdivision: WELLEN PARK GOLF & COUNTRY CLUB
HOA & financial
HOA
- Has HOA: Yes
- HOA fee: $919 monthly
- Association name: Wellen Park Golf and Country Club Master HOA
- Association phone: 941-406-9205
- Second association name: Wellen Park Golf and Country Club Master HOA
Other fees
- Pet fee: $0 monthly
Other financial information
- Total actual rent: 0
Other
Other facts
- Listing terms: Cash,Conventional
- Ownership: Fee Simple
- Road surface type: Paved
Price history
| Date | Event | Price |
|---|---|---|
| 7/30/2025 | Sold | $740,000-6.9%$308/sqft |
Source: | ||
| 6/24/2025 | Pending sale | $795,000$331/sqft |
Source: | ||
| 5/9/2025 | Listed for sale | $795,000+12.5%$331/sqft |
Source: | ||
| 11/25/2024 | Listing removed | $5,650$2/sqft |
Source: Zillow Rentals Report a problem | ||
| 10/12/2024 | Listed for rent | $5,650$2/sqft |
Source: Zillow Rentals Report a problem | ||
Public tax history
| Year | Property taxes | Tax assessment |
|---|---|---|
| 2025 | -- | $574,400 +280.6% |
| 2024 | $5,535 -3.9% | $150,900 -16.6% |
| 2023 | $5,762 | $180,900 |
Find assessor info on the county website
Neighborhood: 34293
Nearby schools
GreatSchools rating
- 8/10Englewood Elementary SchoolGrades: PK-5Distance: 3.7 mi
- 9/10Sky Academy EnglewoodGrades: 6-8Distance: 3.4 mi
- 7/10STATE COLLEGE OF FLA COLLEGIATE SCHOOL-VENICE-0122Grades: 9-12Distance: 2.2 mi
Schools provided by the listing agent
- Elementary: Taylor Ranch Elementary
- Middle: Venice Area Middle
- High: Venice Senior High
Source: Stellar MLS. This data may not be complete. We recommend contacting the local school district to confirm school assignments for this home.
Get a cash offer in 3 minutes
Find out how much your home could sell for in as little as 3 minutes with a no-obligation cash offer.
Estimated market value$713,600
Get a cash offer in 3 minutes
Find out how much your home could sell for in as little as 3 minutes with a no-obligation cash offer.
Estimated market value
$713,600

