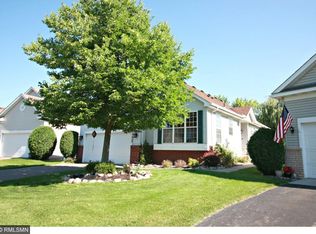Closed
$435,000
17448 90th Ave N, Maple Grove, MN 55311
3beds
3,365sqft
Townhouse Detached
Built in 1999
6,098.4 Square Feet Lot
$438,200 Zestimate®
$129/sqft
$2,995 Estimated rent
Home value
$438,200
$399,000 - $482,000
$2,995/mo
Zestimate® history
Loading...
Owner options
Explore your selling options
What's special
Quiet neighborhood of detached townhomes is conveniently located close to Maple Grove's fabulous shopping, dining, and parks for year-round recreation. You'll enjoy the semi-private wooded views from the sunporch and deck and the spacious floorplan and one level living that this home offers. The large main floor includes a vaulted living room with gas fireplace, a welcoming sunporch with forced air and additional baseboard heat for zoned heating, gourmet kitchen with granite countertops, a large owner's suite with separate tub and shower, a 2nd bedroom or use as an office, craft room, or guest room, and a full hall bath. Downstairs is a large family room with a 2nd thermostat-controlled gas fireplace, a 3rd bedroom, large office, exercise or craft room, and a workshop and storage in the utility area. New: water heater (2023) and water softener (2024).
Zillow last checked: 8 hours ago
Listing updated: August 31, 2025 at 01:03am
Listed by:
Steve Hoem 612-207-3311,
Edina Realty, Inc.
Bought with:
Pooja Bartake
eXp Realty
Source: NorthstarMLS as distributed by MLS GRID,MLS#: 6563741
Facts & features
Interior
Bedrooms & bathrooms
- Bedrooms: 3
- Bathrooms: 3
- Full bathrooms: 2
- 3/4 bathrooms: 1
Bedroom 1
- Level: Main
- Area: 270 Square Feet
- Dimensions: 18x15
Bedroom 2
- Level: Main
- Area: 132 Square Feet
- Dimensions: 12x11
Bedroom 3
- Level: Lower
- Area: 196 Square Feet
- Dimensions: 14x14
Deck
- Level: Main
- Area: 260 Square Feet
- Dimensions: 20x13
Dining room
- Level: Main
- Area: 210 Square Feet
- Dimensions: 15x14
Family room
- Level: Lower
- Area: 375 Square Feet
- Dimensions: 25x15
Kitchen
- Level: Main
- Area: 204 Square Feet
- Dimensions: 17x12
Living room
- Level: Main
- Area: 247 Square Feet
- Dimensions: 19x13
Office
- Level: Lower
- Area: 300 Square Feet
- Dimensions: 25x12
Porch
- Level: Main
- Area: 209 Square Feet
- Dimensions: 19x11
Storage
- Level: Lower
- Area: 49 Square Feet
- Dimensions: 7x7
Workshop
- Level: Lower
- Area: 234 Square Feet
- Dimensions: 18x13
Heating
- Forced Air
Cooling
- Central Air
Appliances
- Included: Dishwasher, Disposal, Dryer, Microwave, Refrigerator, Washer, Water Softener Owned
Features
- Basement: Drain Tiled,Finished,Full,Sump Pump
- Number of fireplaces: 2
- Fireplace features: Family Room, Gas, Living Room
Interior area
- Total structure area: 3,365
- Total interior livable area: 3,365 sqft
- Finished area above ground: 1,787
- Finished area below ground: 1,303
Property
Parking
- Total spaces: 2
- Parking features: Attached
- Attached garage spaces: 2
- Details: Garage Dimensions (20 D x 21 W)
Accessibility
- Accessibility features: None
Features
- Levels: One
- Stories: 1
- Patio & porch: Deck, Porch, Rear Porch
Lot
- Size: 6,098 sqft
- Dimensions: 50 x 121
Details
- Foundation area: 1578
- Parcel number: 1711922230022
- Zoning description: Residential-Single Family
Construction
Type & style
- Home type: Townhouse
- Property subtype: Townhouse Detached
Materials
- Brick/Stone, Vinyl Siding
Condition
- Age of Property: 26
- New construction: No
- Year built: 1999
Utilities & green energy
- Gas: Natural Gas
- Sewer: City Sewer/Connected
- Water: City Water/Connected
Community & neighborhood
Location
- Region: Maple Grove
- Subdivision: Pond Hollow
HOA & financial
HOA
- Has HOA: Yes
- HOA fee: $200 monthly
- Services included: Lawn Care, Trash, Shared Amenities, Snow Removal
- Association name: Pond Hollow Association, Gary Severson
- Association phone: 763-494-5054
Price history
| Date | Event | Price |
|---|---|---|
| 8/30/2024 | Sold | $435,000-4.4%$129/sqft |
Source: | ||
| 8/11/2024 | Pending sale | $455,000$135/sqft |
Source: | ||
| 7/27/2024 | Listed for sale | $455,000+44.4%$135/sqft |
Source: | ||
| 11/3/2003 | Sold | $315,000+47%$94/sqft |
Source: Public Record | ||
| 12/21/1999 | Sold | $214,270$64/sqft |
Source: Public Record | ||
Public tax history
| Year | Property taxes | Tax assessment |
|---|---|---|
| 2025 | $4,973 -3.5% | $440,200 +5.8% |
| 2024 | $5,153 +2.8% | $416,200 -5.3% |
| 2023 | $5,013 +16.8% | $439,400 -0.1% |
Find assessor info on the county website
Neighborhood: 55311
Nearby schools
GreatSchools rating
- 7/10Fernbrook Elementary SchoolGrades: PK-5Distance: 1.8 mi
- 6/10Osseo Middle SchoolGrades: 6-8Distance: 4.4 mi
- 10/10Maple Grove Senior High SchoolGrades: 9-12Distance: 2.3 mi
Get a cash offer in 3 minutes
Find out how much your home could sell for in as little as 3 minutes with a no-obligation cash offer.
Estimated market value
$438,200
Get a cash offer in 3 minutes
Find out how much your home could sell for in as little as 3 minutes with a no-obligation cash offer.
Estimated market value
$438,200
