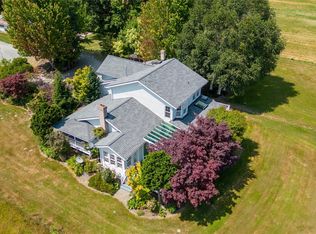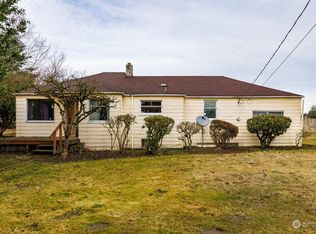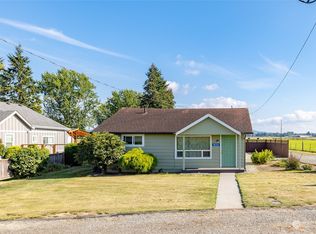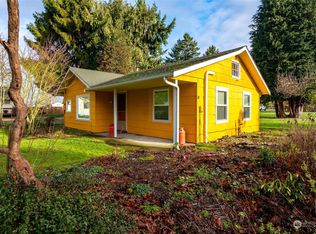Sold
Listed by:
Sarah R Minton,
Windermere RE Skagit Valley
Bought with: John L. Scott, Inc.
$474,500
17447 Bennett Road, Mount Vernon, WA 98273
2beds
1,296sqft
Manufactured On Land
Built in 2013
0.57 Acres Lot
$506,600 Zestimate®
$366/sqft
$2,264 Estimated rent
Home value
$506,600
$481,000 - $532,000
$2,264/mo
Zestimate® history
Loading...
Owner options
Explore your selling options
What's special
This very well maintained home features two bedrooms, two full bathrooms, plus a handy den/office. The wonderful back yard features a back deck, private large patio, large lawn space and a detached garage perfect for additional storage or a workshop. The home features an open floor plan and the very popular split bedroom layout. The primary bedroom has a private full bathroom with dual sinks, soaking tub and walk-in shower. The kitchen boasts an island with room for stools and ample pantry space. The mature landscaping is a real bonus, very special plants throughout the yard, really adds to the feel of privacy. The lot is just over half an acre and a great location, rural feeling, but handy to Mt Vernon and Burlington.
Zillow last checked: 8 hours ago
Listing updated: September 13, 2023 at 02:36pm
Listed by:
Sarah R Minton,
Windermere RE Skagit Valley
Bought with:
Sam Mansour, 26841
John L. Scott, Inc.
Source: NWMLS,MLS#: 2154385
Facts & features
Interior
Bedrooms & bathrooms
- Bedrooms: 2
- Bathrooms: 2
- Full bathrooms: 2
- Main level bedrooms: 2
Heating
- Forced Air
Cooling
- None
Appliances
- Included: Dishwasher_, Refrigerator_, StoveRange_, Dishwasher, Refrigerator, StoveRange
Features
- Bath Off Primary, Dining Room
- Flooring: Vinyl, Carpet
- Windows: Double Pane/Storm Window
- Basement: None
- Has fireplace: No
- Fireplace features: Gas
Interior area
- Total structure area: 1,296
- Total interior livable area: 1,296 sqft
Property
Parking
- Total spaces: 1
- Parking features: RV Parking, Driveway, Detached Garage, Off Street
- Garage spaces: 1
Features
- Levels: One
- Stories: 1
- Entry location: Main
- Patio & porch: Wall to Wall Carpet, Bath Off Primary, Double Pane/Storm Window, Dining Room, Vaulted Ceiling(s)
- Has view: Yes
- View description: Mountain(s)
Lot
- Size: 0.57 Acres
- Features: Paved, Cable TV, Deck, Fenced-Partially, High Speed Internet, Patio, RV Parking, Shop
- Topography: Level
- Residential vegetation: Garden Space
Details
- Parcel number: P124748
- Special conditions: Standard
Construction
Type & style
- Home type: MobileManufactured
- Property subtype: Manufactured On Land
Materials
- Wood Products
- Roof: Composition
Condition
- Good
- Year built: 2013
Details
- Builder model: RG481F
Utilities & green energy
- Electric: Company: PSE
- Sewer: Septic Tank
- Water: Public, Company: Skagit PUD
- Utilities for property: Comcast/Xfinity, Comcast/Xfinity
Community & neighborhood
Location
- Region: Mount Vernon
- Subdivision: Mount Vernon
Other
Other facts
- Body type: Double Wide
- Listing terms: Cash Out,Conventional
- Cumulative days on market: 624 days
Price history
| Date | Event | Price |
|---|---|---|
| 9/13/2023 | Sold | $474,500$366/sqft |
Source: | ||
| 8/29/2023 | Pending sale | $474,500$366/sqft |
Source: | ||
| 8/23/2023 | Listed for sale | $474,500$366/sqft |
Source: | ||
Public tax history
| Year | Property taxes | Tax assessment |
|---|---|---|
| 2024 | $5,330 +8.2% | $463,600 +3.9% |
| 2023 | $4,927 +1.5% | $446,300 +3.3% |
| 2022 | $4,855 | $432,000 +35% |
Find assessor info on the county website
Neighborhood: 98273
Nearby schools
GreatSchools rating
- 3/10Washington Elementary SchoolGrades: K-5Distance: 2.2 mi
- 4/10La Venture Middle SchoolGrades: 6-8Distance: 2.9 mi
- 4/10Mount Vernon High SchoolGrades: 9-12Distance: 2.6 mi



