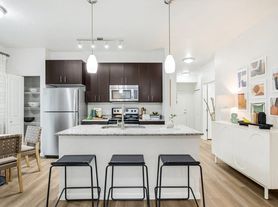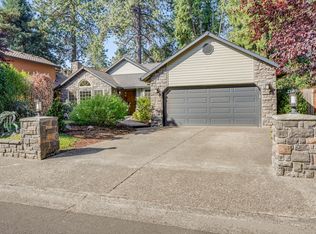Nestled in a quiet, safe, and walkable neighborhood, this 3-bedroom, 2.5-bathroom retreat is thoughtfully designed for corporate housing, insurance relocations, and families seeking a luxurious home base. Located just minutes from Nike World Headquarters and Intel's Campus, this spacious home provides everything you need to live, work, and relax in style.
Work & Productivity: Whether you're tackling projects or joining video calls, the dedicated office space and lightning-fast Wi-Fi keep you connected and productive.
Gourmet Kitchen Delight: Channel your inner chef in the fully equipped kitchen with top-of-the-line stainless steel appliances, sleek countertops, and all the essentials for effortless meal prep.
Relax in Style: Unwind in the spacious living area, featuring plush seating and a Smart TV for streaming your favorite shows and movies.
Ultimate Year-Round Comfort: With a modern HVAC system, youll stay cool in summer and cozy in winter, no matter the season.
Bathroom Bliss: Both full bathrooms feature a combination shower/tub setup, providing comfort and flexibility for your daily routine, plus a convenient half-bath for guests downstairs.
Parking Made Easy: A grand 1-car garage and an additional 1 uncovered driveway parking space ensure safe and hassle-free parking for you and your guests.
Outdoor Entertaining: Step out to the private concrete patio featuring a full-sized grill, perfect for BBQ nights or relaxed gatherings under the stars.
Convenient Living: The in-unit washer and dryer upstairs make laundry a breeze, while a spacious linen closet keeps everything organized.
SLEEPING ARRANGEMENTS:
Bedroom 1: Queen bed master bedroom with Bathroom 1, TV, walk-in closet - (Upstairs)
Bedroom 2: Queen bed with underbed storage - (Upstairs)
Bedroom 3: Twin bed with work desk - (Upstairs)
BATHROOM:
Bathroom 1: Full bathroom shower/tub combination located inside Bedroom 1 - (Upstairs)
Bathroom 2: Full bathroom shower/tub combination. - (Upstairs)
Bathroom 3: Half bathroom - (Downstairs)
CONVENIENCE:
- Grocery stores (Costco 1.1 miles | Fred Meyers 1.9 miles | Whole Foods 2.5 miles)
- Work (Nike World Headquarters 2.2 miles | Tektronix 2.3 miles | Intel 5.3 miles)
- Medical Centers (Providence Tanasbourne 2.4 miles | Kaiser Westside 3.1 miles | Providence St. Vincent 5.7 miles)
- Leisure/Shopping (Cedar Hills Crossing 3 miles | Downtown Beaverton 3.9 miles | Downtown Hillsboro 6.8 miles)
Entry through smart locks with keypad. No need to remember keys.
Guests have full access to the entire property.
REQUIREMENTS:
Credit Score: 680+.
All adults aged 18+ need to apply.
All the adults in the household need to be on the lease.
Security deposit: $1,500 (refundable pending damage assessment).
Renter's Insurance : Required for each Tenant. Proof required prior to move-in. Need to include liability + accidental water damage caused by tenant coverage. Owner to be added as party to be notified on the insurance.
Background check: Required for each person above 18 years.
Signed rental agreement
Income Requirement: 2.5 times the monthly rent.
Income Verification: Required
If your income comes from employment, then verification of employment (length of employment + last 2 years W2 + last 3 months paycheck) is required.
If you are self-employed or your income comes from a non-employment source, we will require at least 2 year of tax returns.
Townhouse for rent
$6,250/mo
17446 SW Jay St, Beaverton, OR 97003
3beds
1,597sqft
Price may not include required fees and charges.
Townhouse
Available now
Cats, dogs OK
Wall unit
In unit laundry
Attached garage parking
Wall furnace
What's special
Sleek countertopsFull-sized grillConvenient half-bathDedicated office spaceSmart tvSpacious linen closetFully equipped kitchen
- 287 days |
- -- |
- -- |
Travel times
Renting now? Get $1,000 closer to owning
Unlock a $400 renter bonus, plus up to a $600 savings match when you open a Foyer+ account.
Offers by Foyer; terms for both apply. Details on landing page.
Facts & features
Interior
Bedrooms & bathrooms
- Bedrooms: 3
- Bathrooms: 3
- Full bathrooms: 3
Heating
- Wall Furnace
Cooling
- Wall Unit
Appliances
- Included: Dishwasher, Dryer, Microwave, Oven, Refrigerator, Washer
- Laundry: In Unit
Features
- Walk In Closet
- Flooring: Hardwood
- Furnished: Yes
Interior area
- Total interior livable area: 1,597 sqft
Property
Parking
- Parking features: Attached
- Has attached garage: Yes
- Details: Contact manager
Features
- Exterior features: Heating system: Wall, Walk In Closet
Details
- Parcel number: 1S106CA37100
Construction
Type & style
- Home type: Townhouse
- Property subtype: Townhouse
Building
Management
- Pets allowed: Yes
Community & HOA
Location
- Region: Beaverton
Financial & listing details
- Lease term: 1 Year
Price history
| Date | Event | Price |
|---|---|---|
| 9/23/2025 | Price change | $6,250-10.7%$4/sqft |
Source: Zillow Rentals | ||
| 9/12/2025 | Price change | $7,000-6.7%$4/sqft |
Source: Zillow Rentals | ||
| 8/25/2025 | Price change | $7,500-11.8%$5/sqft |
Source: Zillow Rentals | ||
| 8/5/2025 | Price change | $8,500+13.3%$5/sqft |
Source: Zillow Rentals | ||
| 6/24/2025 | Price change | $7,500+36.4%$5/sqft |
Source: Zillow Rentals | ||

