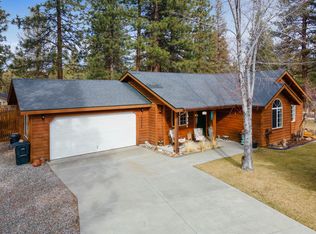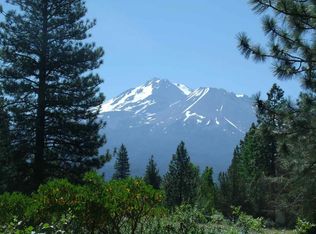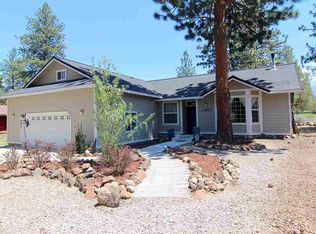Sold for $317,500
$317,500
17445 Jackrabbit Rd, Weed, CA 96094
3beds
2baths
1,308sqft
Single Family Residence
Built in ----
0.25 Acres Lot
$315,000 Zestimate®
$243/sqft
$1,835 Estimated rent
Home value
$315,000
$214,000 - $463,000
$1,835/mo
Zestimate® history
Loading...
Owner options
Explore your selling options
What's special
This exceptional 3-bedroom, 2-bath home shines with pride of ownership and timeless charm. Wrapped in beautiful cedar siding and set on a private, landscaped parcel, the property features lush lawns, mature trees, a fenced garden, and a serene backyard oasis with privacy fencing. Inside, vaulted ceilings and an open-concept floor plan create a warm and welcoming atmosphere. The kitchen boasts granite countertops, newer appliances, oak cabinetry, a breakfast bar, and flows seamlessly into the dining and living areas—perfect for entertaining or relaxing at home. All three bedrooms are generously sized, including a spacious primary suite with a large walk-in closet, soaking tub, and separate shower. Recent upgrades include high-end vinyl plank flooring, fresh interior paint, mini-split systems for energy-efficient heating and cooling, ceiling fans, and a full sprinkler system. Located in the desirable Lake Shastina community w/ low HOA fees, residents enjoy access to walking trails, a golf course, parks, a clubhouse, fire and police services, and, of course, the beauty of Lake Shastina itself. This single story home offers comfort, privacy, and lifestyle in one perfect package!
Zillow last checked: 8 hours ago
Listing updated: June 14, 2025 at 11:13am
Listed by:
Krista Cartwright 530-925-1200,
Alpine Realty, Inc
Bought with:
Tanya Mewhirter, DRE #:01905207
Shasta Realty Group
Source: SMLS,MLS#: 20250413
Facts & features
Interior
Bedrooms & bathrooms
- Bedrooms: 3
- Bathrooms: 2
Primary bedroom
- Area: 154
- Dimensions: 11 x 14
Bedroom 2
- Area: 90
- Dimensions: 9 x 10
Bedroom 3
- Area: 100
- Dimensions: 10 x 10
Bathroom
- Features: Shower Enclosure, Tub/Shower Enclosure
Kitchen
- Features: Granite Counters, Kitchen Island
- Area: 126
- Dimensions: 9 x 14
Living room
- Area: 182
- Dimensions: 13 x 14
Heating
- Monitor-Oil, Mini Split heat and air
Cooling
- Mini Split heat and air
Appliances
- Included: Dishwasher, Disposal, Refrigerator, Electric Range
- Laundry: Laundry Closet
Features
- Walk-In Closet(s), High Speed Internet
- Flooring: Vinyl Plank
- Windows: Blinds, Some, Double Pane Windows, Vinyl Clad
Interior area
- Total structure area: 1,308
- Total interior livable area: 1,308 sqft
Property
Parking
- Parking features: Attached, Concrete
- Has attached garage: Yes
- Has uncovered spaces: Yes
Features
- Patio & porch: Deck, Patio
- Exterior features: Garden
- Fencing: Wood
- Has view: Yes
- View description: Mt Shasta
Lot
- Size: 0.25 Acres
- Features: Landscaped, Lawn, Sprinkler, Trees
- Topography: Level
Details
- Additional structures: Shed(s)
- Parcel number: 107130290000
Construction
Type & style
- Home type: SingleFamily
- Architectural style: Cabin,Cottage
- Property subtype: Single Family Residence
Materials
- Cedar, Wood Siding
- Foundation: Slab
- Roof: Composition
Condition
- 11 - 20 yrs
Utilities & green energy
- Sewer: Sewer
- Water: Community
- Utilities for property: Cell Service, Electricity, Kerosene
Community & neighborhood
Location
- Region: Weed
- Subdivision: Lake Shastina
Price history
| Date | Event | Price |
|---|---|---|
| 6/13/2025 | Sold | $317,500-2.3%$243/sqft |
Source: | ||
| 4/28/2025 | Pending sale | $325,000$248/sqft |
Source: | ||
| 4/20/2025 | Listed for sale | $325,000+1.9%$248/sqft |
Source: | ||
| 3/15/2023 | Sold | $319,000+48.4%$244/sqft |
Source: Public Record Report a problem | ||
| 7/16/2020 | Sold | $215,000-4.4%$164/sqft |
Source: Public Record Report a problem | ||
Public tax history
| Year | Property taxes | Tax assessment |
|---|---|---|
| 2025 | $3,565 +1.7% | $331,887 +2% |
| 2024 | $3,505 +48.8% | $325,380 +45.5% |
| 2023 | $2,355 +2% | $223,686 +2% |
Find assessor info on the county website
Neighborhood: Lake Shastina
Nearby schools
GreatSchools rating
- 7/10Butteville Elementary SchoolGrades: K-8Distance: 4.4 mi
- 4/10Weed High SchoolGrades: 9-12Distance: 5.1 mi

Get pre-qualified for a loan
At Zillow Home Loans, we can pre-qualify you in as little as 5 minutes with no impact to your credit score.An equal housing lender. NMLS #10287.


