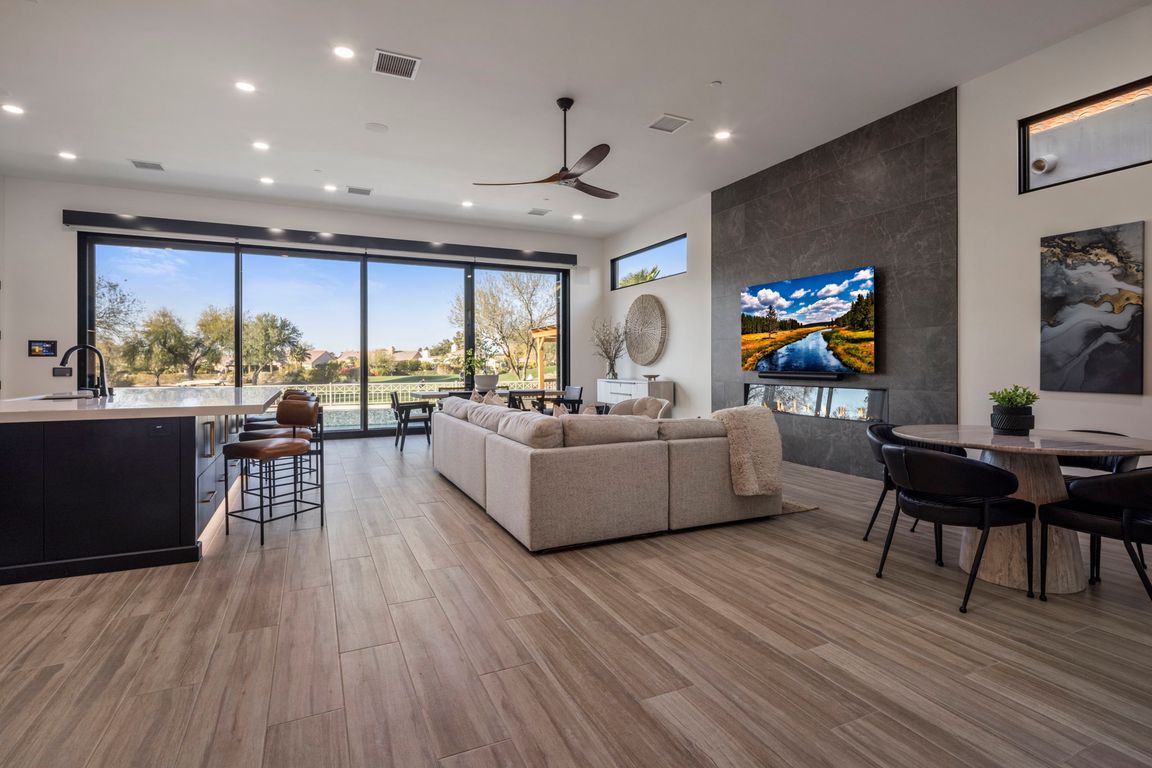
For sale
$3,395,000
3beds
2,842sqft
17444 N 79th St, Scottsdale, AZ 85255
3beds
2,842sqft
Single family residence
Built in 1996
7,120 sqft
2 Garage spaces
$1,195 price/sqft
$545 quarterly HOA fee
What's special
Epoxy floorsExpansive open floor planSophisticated technologyTimeless designLuxury appointmentsUnobstructed golf course viewsWorld-class finishes
Gorgeous, State-of-the-Art Smart Home Directly on the First Hole of the TPC! Directly situated on the First Hole of the Prestigious TPC Stadium Golf Course, home to the iconic Waste Management Phoenix Open, this breathtaking, completely renovated Smart Home offers an Exceptional Living Experience with Irreplaceable Views in the Heart of ...
- 9 days |
- 1,780 |
- 59 |
Source: ARMLS,MLS#: 6935414
Travel times
Living Room
Kitchen
Primary Bedroom
Zillow last checked: 7 hours ago
Listing updated: 10 hours ago
Listed by:
Kai Neighbors Kai.Neighbors@gmail.com,
Neighbors Luxury Real Estate
Source: ARMLS,MLS#: 6935414

Facts & features
Interior
Bedrooms & bathrooms
- Bedrooms: 3
- Bathrooms: 3
- Full bathrooms: 3
Heating
- Mini Split, ENERGY STAR Qualified Equipment, Natural Gas, Ceiling
Cooling
- Central Air, Ceiling Fan(s), ENERGY STAR Qualified Equipment, Mini Split, Programmable Thmstat, See Remarks
Appliances
- Included: Water Purifier
- Laundry: Engy Star (See Rmks)
Features
- High Speed Internet, Smart Home, Double Vanity, Other, See Remarks, Master Downstairs, Eat-in Kitchen, Breakfast Bar, 9+ Flat Ceilings, No Interior Steps, Kitchen Island, Pantry, Full Bth Master Bdrm, Separate Shwr & Tub
- Flooring: Tile
- Windows: Low Emissivity Windows, Solar Screens, Double Pane Windows, ENERGY STAR Qualified Windows
- Has basement: No
- Has fireplace: Yes
- Fireplace features: Family Room
- Furnished: Yes
- Common walls with other units/homes: No Common Walls
Interior area
- Total structure area: 2,842
- Total interior livable area: 2,842 sqft
Video & virtual tour
Property
Parking
- Total spaces: 2
- Parking features: Garage Door Opener, Extended Length Garage, Direct Access, Storage, Temp Controlled
- Garage spaces: 2
Features
- Stories: 1
- Patio & porch: Covered, Patio
- Exterior features: Private Street(s), Storage
- Has private pool: Yes
- Spa features: None
- Fencing: Block,Wrought Iron
Lot
- Size: 7,120 Square Feet
- Features: Sprinklers In Rear, Sprinklers In Front, Desert Front, On Golf Course, Cul-De-Sac, Auto Timer H2O Front, Auto Timer H2O Back
Details
- Parcel number: 21508005
Construction
Type & style
- Home type: SingleFamily
- Architectural style: Contemporary
- Property subtype: Single Family Residence
Materials
- ICAT Recessed Lighting, Spray Foam Insulation, Stucco, Wood Frame, No VOC Paint, Painted
- Roof: Tile,Concrete,Foam
Condition
- Year built: 1996
Utilities & green energy
- Electric: 220 Volts in Kitchen
- Sewer: Public Sewer
- Water: City Water
Green energy
- Water conservation: Tankless Ht Wtr Heat, Recirculation Pump
Community & HOA
Community
- Features: Golf, Gated
- Security: Fire Sprinkler System, Security System Owned
- Subdivision: ALCAZAR LOT 1-38 TR A-E
HOA
- Has HOA: Yes
- Services included: Maintenance Grounds, Street Maint, Front Yard Maint
- HOA fee: $545 quarterly
- HOA name: Alcazar HOA
- HOA phone: 480-948-5860
- Second HOA name: Scottsdale Princess
- Second HOA phone: 480-539-1396
Location
- Region: Scottsdale
Financial & listing details
- Price per square foot: $1,195/sqft
- Tax assessed value: $1,255,800
- Annual tax amount: $4,950
- Date on market: 10/17/2025
- Listing terms: Cash,Conventional,1031 Exchange,VA Loan
- Ownership: Fee Simple
- Electric utility on property: Yes