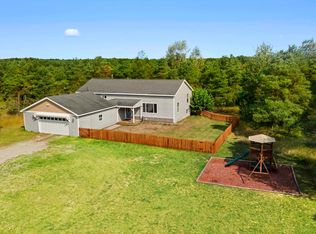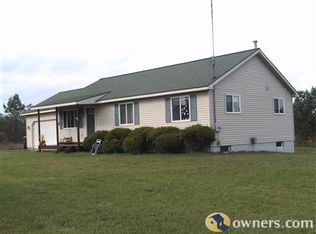Sold for $455,000
$455,000
17444 Fewins Rd, Interlochen, MI 49643
4beds
3,133sqft
Single Family Residence
Built in 1998
5 Acres Lot
$466,900 Zestimate®
$145/sqft
$3,118 Estimated rent
Home value
$466,900
Estimated sales range
Not available
$3,118/mo
Zestimate® history
Loading...
Owner options
Explore your selling options
What's special
Immediate occupancy! Walkout ranch on 5 acre, splittable lot. 3/2 on main level with a versatile 1/1 floorplan in the lower level. Inland township allows outbuildings, horses, a barn, RV pads, agricultural, longterm and short term rental uses. The 5 acre parcel may easily be split into two 2.5 acre lots. The house, garage, well & septic are on the western 2.5 as well as a garden and a large fire pit area. While the eastern 2.5 is vacant with only a private shooting range in the back corner. The eastern property line boarders Burnt Mill Rd which becomes a seasonal road leading to state land and trails. There is a private deck along the back of the house accessible from the yard, the kitchen, and the primary bedroom. Enjoy easy main floor living and stay cozy with natural gas forced-air heat and a wood-burning stove. The walkout lower level has utilities (plumbing, gas and electric) run for a second kitchen conveniently located off the large family room and close to the bedroom and bathroom. Downstairs you will also find three additional finished multipurpose rooms. This house is thoughtfully designed and constructed to accommodate a broad range of lifestyles. This property features an oversized gravel drive which is trailer and equipment ready, measuring W20' x L125' with 2 turn-arounds. The detached garage has extra storage areas for lawn implements, ORVs & firewood. Interlochen and Lake Ann are nearby, while Traverse City & the Sleeping Bear Dunes are a comfortable 30 minute drive away.
Zillow last checked: 8 hours ago
Listing updated: March 21, 2025 at 07:20am
Listed by:
Dana Allen Home:231-409-2005,
Century 21 Northland 231-929-7900
Bought with:
David Hricik, 6501402000
Kultura Real Estate
Source: NGLRMLS,MLS#: 1928149
Facts & features
Interior
Bedrooms & bathrooms
- Bedrooms: 4
- Bathrooms: 3
- Full bathrooms: 2
- 3/4 bathrooms: 1
- Main level bathrooms: 2
- Main level bedrooms: 3
Primary bedroom
- Level: Main
- Area: 221
- Dimensions: 17 x 13
Bedroom 2
- Level: Main
- Area: 156
- Dimensions: 13 x 12
Bedroom 3
- Level: Main
- Area: 121
- Dimensions: 11 x 11
Bedroom 4
- Level: Lower
- Area: 165
- Dimensions: 15 x 11
Primary bathroom
- Features: Private
Dining room
- Level: Main
Family room
- Level: Lower
- Area: 368
- Dimensions: 23 x 16
Kitchen
- Level: Main
- Area: 294
- Dimensions: 14 x 21
Living room
- Level: Main
- Area: 336
- Dimensions: 16 x 21
Heating
- Forced Air, Natural Gas, Wood, Fireplace(s)
Cooling
- Central Air
Appliances
- Included: Refrigerator, Oven/Range, Dishwasher, Microwave, Washer, Dryer, Exhaust Fan, Gas Water Heater, Water Softener Rented
- Laundry: Main Level
Features
- Entrance Foyer, Walk-In Closet(s), Granite Counters, Kitchen Island, Drywall, Ceiling Fan(s), Cable TV, High Speed Internet, WiFi, In-Law Floorplan
- Flooring: Tile, Wood, Concrete, Vinyl
- Basement: Walk-Out Access,Exterior Entry,Egress Windows,Finished,Interior Entry
- Has fireplace: Yes
- Fireplace features: Gas, Wood Burning, Stove
Interior area
- Total structure area: 3,133
- Total interior livable area: 3,133 sqft
- Finished area above ground: 1,644
- Finished area below ground: 1,489
Property
Parking
- Total spaces: 2
- Parking features: Detached, Garage Door Opener, Concrete Floors, Gravel, Private
- Garage spaces: 2
Accessibility
- Accessibility features: None
Features
- Levels: One
- Stories: 1
- Patio & porch: Deck, Screened
- Exterior features: Other, Garden, Rain Gutters, Dog Pen
- Has view: Yes
- View description: Countryside View
- Waterfront features: None
Lot
- Size: 5 Acres
- Dimensions: 435 x 500
- Features: Corner Lot, Cleared, Evergreens, Level, Rolling Slope, Landscaped, Metes and Bounds, Split Possible
Details
- Additional structures: Shed(s), Other
- Parcel number: 0800400550
- Zoning description: Residential,Agricultural,Other,Horses Allowed,Outbuildings Allowed,Rural,Agricultural Res
- Other equipment: Electric Air Filter, Air Purifier
- Horses can be raised: Yes
Construction
Type & style
- Home type: SingleFamily
- Architectural style: Ranch
- Property subtype: Single Family Residence
Materials
- 2x6 Framing, Frame, Vinyl Siding
- Foundation: Poured Concrete
- Roof: Asphalt
Condition
- New construction: No
- Year built: 1998
Utilities & green energy
- Sewer: Private Sewer
- Water: Private
Community & neighborhood
Security
- Security features: Smoke Detector(s)
Community
- Community features: None
Location
- Region: Interlochen
- Subdivision: Metes & Bounds
HOA & financial
HOA
- Services included: None
Other
Other facts
- Listing agreement: Exclusive Right Sell
- Price range: $455K - $455K
- Listing terms: Conventional,Cash,FHA,USDA Loan,VA Loan,1031 Exchange
- Ownership type: Private Owner
- Road surface type: Asphalt
Price history
| Date | Event | Price |
|---|---|---|
| 3/21/2025 | Sold | $455,000+0%$145/sqft |
Source: | ||
| 3/18/2025 | Pending sale | $454,900$145/sqft |
Source: | ||
| 2/13/2025 | Price change | $454,900-0.9%$145/sqft |
Source: | ||
| 1/22/2025 | Price change | $459,000-1.2%$147/sqft |
Source: | ||
| 11/12/2024 | Price change | $464,550-5%$148/sqft |
Source: | ||
Public tax history
| Year | Property taxes | Tax assessment |
|---|---|---|
| 2024 | $2,364 +2.9% | $188,800 +24.6% |
| 2023 | $2,298 | $151,500 +14.5% |
| 2022 | -- | $132,300 +12% |
Find assessor info on the county website
Neighborhood: 49643
Nearby schools
GreatSchools rating
- 8/10Lake Ann Elementary SchoolGrades: PK-5Distance: 2 mi
- 3/10Benzie Central Middle SchoolGrades: 6-8Distance: 8.9 mi
- 6/10Benzie Central Sr. High SchoolGrades: 9-12Distance: 8.9 mi
Schools provided by the listing agent
- District: Benzie County Central Schools
Source: NGLRMLS. This data may not be complete. We recommend contacting the local school district to confirm school assignments for this home.
Get pre-qualified for a loan
At Zillow Home Loans, we can pre-qualify you in as little as 5 minutes with no impact to your credit score.An equal housing lender. NMLS #10287.

