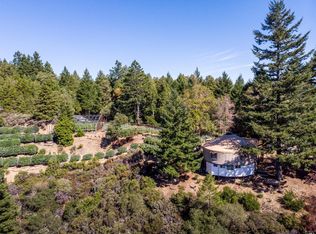Sold for $249,900 on 10/27/25
$249,900
17440 Shafer Ranch Road, Willits, CA 95490
2beds
976sqft
Single Family Residence
Built in 2011
21.55 Acres Lot
$247,500 Zestimate®
$256/sqft
$1,790 Estimated rent
Home value
$247,500
$161,000 - $381,000
$1,790/mo
Zestimate® history
Loading...
Owner options
Explore your selling options
What's special
Welcome to 17440 Schafer Ranch Rd a serene 21.55-acre retreat offering privacy, sustainability, and endless potential. This freshly updated 2-bedroom, 1-bath home features 976 sq. ft. of cozy living space with a freshly painted interior, brand-new flooring, dual-pane windows, and an efficient tankless water heater. A newly installed solar system ensures off-grid independence, making this an ideal option for eco-conscious buyers. Step outside to take in the stunning sunset views from your covered front porch or explore the expansive land that includes a large workshop and two generously sized greenhouses perfect for year-round gardening or farmers market production. The property boasts multiple additional building sites, each offering their own spectacular panoramic views. With an estimated 8+ GPM well, this peaceful and private homestead is ready for your agricultural dreams, creative projects, or simply quiet country living. Don't miss this rare opportunity to own a piece of Northern California tranquility.
Zillow last checked: 8 hours ago
Listing updated: October 28, 2025 at 04:07am
Listed by:
Patricia McMillen DRE #01064106 707-367-0036,
RE/MAX Gold - Selzer and Assoc 707-462-6514,
Bud Thompson DRE #01404677 707-489-6936,
RE/MAX Gold - Selzer and Assoc
Bought with:
Bud Thompson, DRE #01404677
RE/MAX Gold - Selzer and Assoc
Patricia McMillen, DRE #01064106
RE/MAX Gold - Selzer and Assoc
Source: BAREIS,MLS#: 325060418 Originating MLS: Mendocino
Originating MLS: Mendocino
Facts & features
Interior
Bedrooms & bathrooms
- Bedrooms: 2
- Bathrooms: 1
- Full bathrooms: 1
Bedroom
- Level: Main
Primary bathroom
- Features: Tub w/Shower Over
Bathroom
- Level: Main
Kitchen
- Features: Other Counter, Wood Counter
- Level: Main
Living room
- Level: Main
Heating
- Wood Stove
Cooling
- None
Appliances
- Included: Free-Standing Gas Oven, Tankless Water Heater
- Laundry: Hookups Only
Features
- Cathedral Ceiling(s)
- Flooring: Carpet, Laminate, Simulated Wood
- Has basement: No
- Number of fireplaces: 1
- Fireplace features: Family Room, Free Standing
Interior area
- Total structure area: 976
- Total interior livable area: 976 sqft
Property
Parking
- Parking features: Attached, Deck, Gravel
- Has attached garage: Yes
Features
- Stories: 1
- Patio & porch: Covered
- Has view: Yes
- View description: Forest, Hills, Mountain(s), Panoramic
Lot
- Size: 21.55 Acres
- Features: Other
Details
- Additional structures: Greenhouse, Outbuilding, Workshop
- Parcel number: 1470802100
- Special conditions: Offer As Is
Construction
Type & style
- Home type: SingleFamily
- Architectural style: Art Deco
- Property subtype: Single Family Residence
Materials
- Stucco
- Foundation: Pillar/Post/Pier
- Roof: Other
Condition
- Year built: 2011
Utilities & green energy
- Electric: Off Grid
- Gas: Propane Tank Owned
- Sewer: Septic Tank
- Water: Cistern, Well
- Utilities for property: Propane
Green energy
- Energy generation: Solar
Community & neighborhood
Location
- Region: Willits
HOA & financial
HOA
- Has HOA: No
Price history
| Date | Event | Price |
|---|---|---|
| 10/27/2025 | Sold | $249,900$256/sqft |
Source: | ||
| 10/2/2025 | Listing removed | $249,900$256/sqft |
Source: | ||
| 7/10/2025 | Contingent | $249,900$256/sqft |
Source: | ||
| 7/1/2025 | Listed for sale | $249,900-44.3%$256/sqft |
Source: | ||
| 10/1/2022 | Listing removed | -- |
Source: | ||
Public tax history
| Year | Property taxes | Tax assessment |
|---|---|---|
| 2024 | $3,999 +2% | $332,379 +2% |
| 2023 | $3,922 +2.6% | $325,862 +2% |
| 2022 | $3,821 | $319,473 -22.3% |
Find assessor info on the county website
Neighborhood: 95490
Nearby schools
GreatSchools rating
- 3/10Blosser Lane Elementary SchoolGrades: 3-5Distance: 2.3 mi
- 3/10Baechtel Grove Middle SchoolGrades: 6-8Distance: 2.2 mi
- 4/10Willits High SchoolGrades: 9-12Distance: 3.4 mi

Get pre-qualified for a loan
At Zillow Home Loans, we can pre-qualify you in as little as 5 minutes with no impact to your credit score.An equal housing lender. NMLS #10287.
