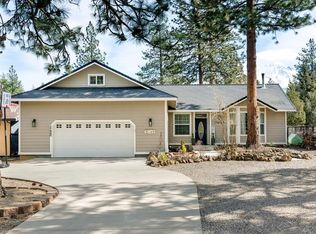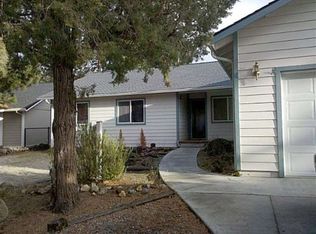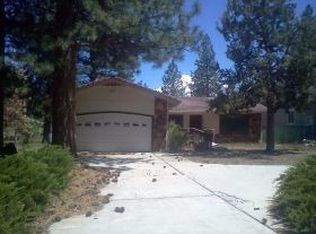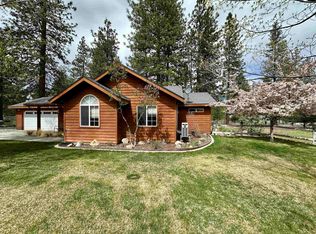Welcome to 17440 Jack Rabbit Rd in the Lake Shastina subdivision of Weed, CA. The artist-in-residence has fashioned a quirky, creative space that perfectly matches her own inspired sensibilities, but the bones of the fabulous 3BR, 2BA, 1791 SF home are so lovely and solid, it can be the blank canvas upon which to unleash your own imagination. The open floor plan is an entertainer's dream with vaulted ceilings soaring majestically over the spacious great room containing the Living, Dining, and Kitchen areas. Unique details include bay windows, bullnose corners, and transom windows over the interior doorways. Upstairs is a bright, inviting extra room featuring carpet, skylights, and buttery lemon walls that would make a perfect home office, library, or fitness studio. Mt. Shasta views from kitchen and master suite, plus a fenced, low-maintenance yard pets will appreciate. This home offers so much to love, and is ready and waiting for its next owner. // NOTE: The accuracy of information provided is reliable but not guaranteed; all sizes, measurements, square footage, and descriptions are approximate, are subject to change and should be independently verified.
This property is off market, which means it's not currently listed for sale or rent on Zillow. This may be different from what's available on other websites or public sources.




