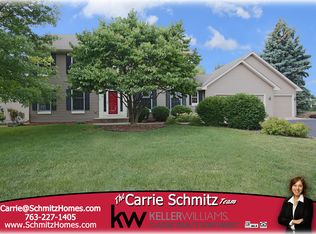Closed
$460,000
17440 82nd Ave N, Maple Grove, MN 55311
4beds
2,418sqft
Single Family Residence
Built in 1991
0.35 Acres Lot
$455,600 Zestimate®
$190/sqft
$3,016 Estimated rent
Home value
$455,600
$419,000 - $492,000
$3,016/mo
Zestimate® history
Loading...
Owner options
Explore your selling options
What's special
Spacious Living Next to Weaver Lake Park
Welcome to your new home in Maple Grove! Perfectly situated next to the scenic 80-acre Weaver Lake Park, this spacious 4-bedroom, 3-bathroom two-story home offers exceptional comfort, charm, and convenience with plenty of room to spread out.
Enjoy the new furnace and hot water heater and well-designed layout, The main floor offers a spacious living room, a charming dining area, a well-appointed kitchen with a bright informal dining space, and a nearby family room, half bath, and convenient access to the attached two-car garage.
Upstairs, you'll find the Primary Suite along with two additional bedrooms. The lower level adds even more living space with a second family room with a gas fireplace, an additional bedroom, and a 3/4 bath. This layout is ideal for guests or multigenerational living.
Step outside to a large deck and patio that overlook the spacious backyard with access to Weaver Lake Park’s trails, beach, playgrounds, and more!
Zillow last checked: 8 hours ago
Listing updated: June 10, 2025 at 11:37am
Listed by:
Barbara K Palmer 612-877-0530,
Lakes Area Realty
Bought with:
Andrew Subialka
National Realty Guild
Source: NorthstarMLS as distributed by MLS GRID,MLS#: 6699922
Facts & features
Interior
Bedrooms & bathrooms
- Bedrooms: 4
- Bathrooms: 3
- Full bathrooms: 1
- 3/4 bathrooms: 1
- 1/2 bathrooms: 1
Bedroom 1
- Level: Upper
- Area: 252 Square Feet
- Dimensions: 18 x 14
Bedroom 2
- Level: Upper
- Area: 120 Square Feet
- Dimensions: 12 x 10
Bedroom 3
- Level: Upper
- Area: 99 Square Feet
- Dimensions: 11 x 9
Bedroom 4
- Level: Lower
- Area: 176 Square Feet
- Dimensions: 16 x 11
Deck
- Level: Main
- Area: 154 Square Feet
- Dimensions: 14 x 11
Dining room
- Level: Main
- Area: 120 Square Feet
- Dimensions: 12 x 10
Family room
- Level: Main
- Area: 143 Square Feet
- Dimensions: 13 x 11
Foyer
- Level: Main
- Area: 96 Square Feet
- Dimensions: 12 x 8
Informal dining room
- Level: Main
- Area: 72 Square Feet
- Dimensions: 9 x 8
Kitchen
- Level: Main
- Area: 144 Square Feet
- Dimensions: 12 x 12
Patio
- Level: Lower
- Area: 162 Square Feet
- Dimensions: 18 x 9
Porch
- Level: Main
- Area: 81 Square Feet
- Dimensions: 9 x 9
Recreation room
- Level: Lower
- Area: 308 Square Feet
- Dimensions: 28 x 11
Walk in closet
- Level: Upper
- Area: 35 Square Feet
- Dimensions: 7 x 5
Heating
- Forced Air
Cooling
- Central Air
Appliances
- Included: Dishwasher, Disposal, Dryer, Exhaust Fan, Gas Water Heater, Microwave, Range, Refrigerator, Washer, Water Softener Rented
Features
- Basement: Block,Daylight,Drain Tiled,Full,Partially Finished,Sump Pump,Walk-Out Access
- Number of fireplaces: 1
- Fireplace features: Family Room, Gas
Interior area
- Total structure area: 2,418
- Total interior livable area: 2,418 sqft
- Finished area above ground: 1,499
- Finished area below ground: 660
Property
Parking
- Total spaces: 2
- Parking features: Attached, Asphalt, Electric, Garage Door Opener, Insulated Garage
- Attached garage spaces: 2
- Has uncovered spaces: Yes
- Details: Garage Dimensions (22 x 19), Garage Door Height (7)
Accessibility
- Accessibility features: None
Features
- Levels: Modified Two Story
- Stories: 2
- Patio & porch: Deck, Patio, Porch
- Fencing: Chain Link,Partial
Lot
- Size: 0.35 Acres
- Dimensions: 106 x 90 x 60 x 144 x 134
- Features: Near Public Transit, Irregular Lot, Property Adjoins Public Land, Many Trees
Details
- Additional structures: Storage Shed
- Foundation area: 919
- Parcel number: 2011922230016
- Zoning description: Residential-Single Family
Construction
Type & style
- Home type: SingleFamily
- Property subtype: Single Family Residence
Materials
- Brick Veneer, Wood Siding, Block, Frame
- Roof: Age Over 8 Years,Asphalt,Pitched
Condition
- Age of Property: 34
- New construction: No
- Year built: 1991
Utilities & green energy
- Electric: Circuit Breakers, 200+ Amp Service
- Gas: Natural Gas
- Sewer: City Sewer/Connected
- Water: City Water/Connected
Community & neighborhood
Location
- Region: Maple Grove
- Subdivision: Hiller 2nd Add
HOA & financial
HOA
- Has HOA: No
Other
Other facts
- Road surface type: Paved
Price history
| Date | Event | Price |
|---|---|---|
| 6/10/2025 | Sold | $460,000-1.1%$190/sqft |
Source: | ||
| 5/4/2025 | Pending sale | $464,900$192/sqft |
Source: | ||
| 4/24/2025 | Listed for sale | $464,900+4.9%$192/sqft |
Source: | ||
| 11/8/2023 | Sold | $443,000-1.3%$183/sqft |
Source: | ||
| 10/12/2023 | Pending sale | $449,000$186/sqft |
Source: | ||
Public tax history
| Year | Property taxes | Tax assessment |
|---|---|---|
| 2025 | $4,808 -6.4% | $429,900 +6.5% |
| 2024 | $5,135 -2.5% | $403,500 -7.8% |
| 2023 | $5,264 +15.3% | $437,800 +3.2% |
Find assessor info on the county website
Neighborhood: 55311
Nearby schools
GreatSchools rating
- 8/10Rush Creek Elementary SchoolGrades: PK-5Distance: 1 mi
- 6/10Maple Grove Middle SchoolGrades: 6-8Distance: 3.9 mi
- 10/10Maple Grove Senior High SchoolGrades: 9-12Distance: 2.9 mi
Get a cash offer in 3 minutes
Find out how much your home could sell for in as little as 3 minutes with a no-obligation cash offer.
Estimated market value
$455,600
Get a cash offer in 3 minutes
Find out how much your home could sell for in as little as 3 minutes with a no-obligation cash offer.
Estimated market value
$455,600
