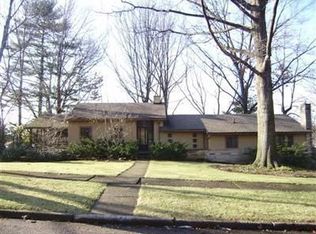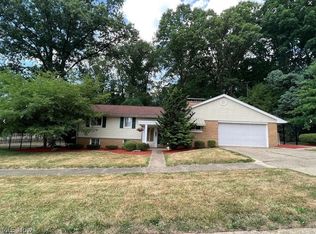Sold for $285,000
$285,000
1744 Windsor Rd NE, Massillon, OH 44646
4beds
2,614sqft
Single Family Residence
Built in 1952
0.28 Acres Lot
$313,100 Zestimate®
$109/sqft
$2,347 Estimated rent
Home value
$313,100
$297,000 - $329,000
$2,347/mo
Zestimate® history
Loading...
Owner options
Explore your selling options
What's special
Discover the charm of this 4-bedroom, 2.5 bath bungalow, nestled within its generous 2600 sqft. A beautifully crafted brick path welcomes you, while the meticulous landscaping promises tranquil afternoons.
Inside, an expansive living room awaits, complete with a warming gas fireplace and intricate built-ins, marrying the past and present. The unexpected delight of a year-round sunroom, bathed in natural light from floor to ceiling windows, offers an idyllic retreat.
The kitchen, the heart of the home, showcases elegant Schrock cabinetry, while the dining room's bump-out window captures views of the lush backyard.
The master suite is a luxury oasis, featuring a spacious en-suite bath with a soaking tub and walk-in shower. The upstairs houses three generously-sized bedrooms, adorned with craftsman style cabinetry.
Featuring essential first-floor laundry and a convenient half bath, this captivating bungalow promises charm and modern functionality. This unique home won't linge
Zillow last checked: 8 hours ago
Listing updated: August 26, 2023 at 03:00pm
Listing Provided by:
Jonathan D Riley jriley3531@kw.com(330)715-6328,
Keller Williams Legacy Group Realty
Bought with:
Nicholas Remark, 2018001909
Keller Williams Legacy Group Realty
Source: MLS Now,MLS#: 4467774 Originating MLS: Stark Trumbull Area REALTORS
Originating MLS: Stark Trumbull Area REALTORS
Facts & features
Interior
Bedrooms & bathrooms
- Bedrooms: 4
- Bathrooms: 3
- Full bathrooms: 2
- 1/2 bathrooms: 1
- Main level bathrooms: 2
- Main level bedrooms: 1
Primary bedroom
- Description: Flooring: Carpet
- Level: First
- Dimensions: 15.00 x 15.00
Bedroom
- Description: Flooring: Carpet
- Level: Second
- Dimensions: 12.00 x 11.00
Bedroom
- Description: Flooring: Carpet
- Level: Second
- Dimensions: 11.00 x 12.00
Bedroom
- Description: Flooring: Carpet
- Level: Second
- Dimensions: 11.00 x 12.00
Primary bathroom
- Description: Flooring: Ceramic Tile
- Level: First
- Dimensions: 12.00 x 11.00
Bathroom
- Description: Flooring: Ceramic Tile
- Level: First
- Dimensions: 6.00 x 3.00
Bathroom
- Description: Flooring: Linoleum
- Level: Second
- Dimensions: 8.00 x 11.00
Dining room
- Description: Flooring: Carpet
- Level: First
- Dimensions: 15.00 x 11.00
Eat in kitchen
- Description: Flooring: Ceramic Tile
- Level: First
- Dimensions: 18.00 x 11.00
Entry foyer
- Description: Flooring: Ceramic Tile
- Level: First
- Dimensions: 5.00 x 5.00
Laundry
- Description: Flooring: Ceramic Tile
- Level: First
- Dimensions: 10.00 x 9.00
Living room
- Description: Flooring: Carpet
- Features: Fireplace
- Level: First
- Dimensions: 15.00 x 22.00
Sunroom
- Description: Flooring: Ceramic Tile
- Level: First
- Dimensions: 12.00 x 15.00
Heating
- Forced Air, Fireplace(s), Gas
Cooling
- Central Air
Features
- Basement: Full,Unfinished
- Number of fireplaces: 1
- Fireplace features: Gas
Interior area
- Total structure area: 2,614
- Total interior livable area: 2,614 sqft
- Finished area above ground: 2,614
Property
Parking
- Total spaces: 2
- Parking features: Attached, Electricity, Garage, Garage Door Opener, Paved
- Attached garage spaces: 2
Features
- Levels: Two
- Stories: 2
- Patio & porch: Patio, Porch
Lot
- Size: 0.28 Acres
Details
- Parcel number: 00604234
Construction
Type & style
- Home type: SingleFamily
- Architectural style: Bungalow
- Property subtype: Single Family Residence
Materials
- Vinyl Siding
- Roof: Asphalt,Fiberglass
Condition
- Year built: 1952
Utilities & green energy
- Water: Public
Community & neighborhood
Location
- Region: Massillon
- Subdivision: Massillon
Other
Other facts
- Listing terms: Cash,Conventional,FHA,VA Loan
Price history
| Date | Event | Price |
|---|---|---|
| 8/8/2023 | Sold | $285,000-3.4%$109/sqft |
Source: | ||
| 7/17/2023 | Pending sale | $295,000$113/sqft |
Source: | ||
| 7/17/2023 | Listing removed | -- |
Source: | ||
| 7/11/2023 | Pending sale | $295,000$113/sqft |
Source: | ||
| 7/11/2023 | Listing removed | -- |
Source: | ||
Public tax history
| Year | Property taxes | Tax assessment |
|---|---|---|
| 2024 | $4,165 +35.4% | $101,120 +45.9% |
| 2023 | $3,075 -0.8% | $69,310 |
| 2022 | $3,099 -1.6% | $69,310 |
Find assessor info on the county website
Neighborhood: 44646
Nearby schools
GreatSchools rating
- 8/10Whittier Elementary SchoolGrades: K-3Distance: 0.4 mi
- 4/10Massillon Junior High SchoolGrades: 7-8Distance: 3.3 mi
- 4/10Washington High SchoolGrades: 9-12Distance: 1.9 mi
Schools provided by the listing agent
- District: Massillon CSD - 7609
Source: MLS Now. This data may not be complete. We recommend contacting the local school district to confirm school assignments for this home.
Get a cash offer in 3 minutes
Find out how much your home could sell for in as little as 3 minutes with a no-obligation cash offer.
Estimated market value$313,100
Get a cash offer in 3 minutes
Find out how much your home could sell for in as little as 3 minutes with a no-obligation cash offer.
Estimated market value
$313,100

