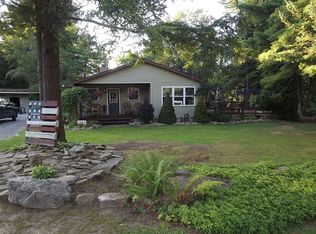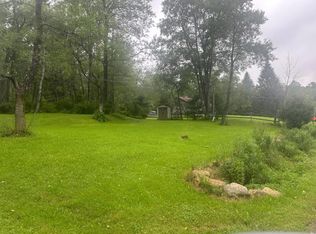Closed
$160,000
1744 Wetmore Rd, Kane, PA 16735
3beds
1,456sqft
Manufactured Home, Single Family Residence
Built in 1997
1.72 Acres Lot
$179,700 Zestimate®
$110/sqft
$1,061 Estimated rent
Home value
$179,700
$162,000 - $199,000
$1,061/mo
Zestimate® history
Loading...
Owner options
Explore your selling options
What's special
Charming one-story home or weekend getaway nestled on approximately 1.72 acres in Hamilton Township, bordering Two Mile Run and a short distance to great hunting and recreational activities in the Allegheny National Forest. This home features 3 bedrooms, 2 bathrooms, and a spacious kitchen with abundant cupboards plus a central island for additional workspace. The main bedroom offers an ensuite bathroom, while the other two bedrooms share a guest bathroom. Unwind in the cozy bonus room, complete with a gas fireplace, or step outside through the full view French doors to a huge wooden deck for wonderful views of wildlife in the yard and a perfect spot for entertaining or relaxation. Upgrades include a newer roof, natural gas forced air heating system and central air, electric hot water tank, and all appliances within the past two to three years. This property also includes a detached two-stall garage, a well with a submersible pump, and a septic system.
Zillow last checked: 8 hours ago
Listing updated: June 23, 2025 at 08:46am
Listed by:
Debra Rolick 814-837-8540,
Howard Hanna Professionals - Kane
Bought with:
Debra Rolick, RS139533A
Howard Hanna Professionals - Kane
Source: NYSAMLSs,MLS#: R1599395 Originating MLS: Rochester
Originating MLS: Rochester
Facts & features
Interior
Bedrooms & bathrooms
- Bedrooms: 3
- Bathrooms: 2
- Full bathrooms: 2
- Main level bathrooms: 2
- Main level bedrooms: 3
Bedroom 1
- Level: First
- Dimensions: 13.00 x 15.00
Bedroom 1
- Level: First
- Dimensions: 13.00 x 15.00
Bedroom 2
- Level: First
- Dimensions: 11.00 x 13.00
Bedroom 2
- Level: First
- Dimensions: 11.00 x 13.00
Bedroom 3
- Level: First
- Dimensions: 10.00 x 13.00
Bedroom 3
- Level: First
- Dimensions: 10.00 x 13.00
Dining room
- Level: First
- Dimensions: 10.00 x 13.00
Dining room
- Level: First
- Dimensions: 10.00 x 13.00
Kitchen
- Level: First
- Dimensions: 13.00 x 13.00
Kitchen
- Level: First
- Dimensions: 13.00 x 13.00
Living room
- Level: First
- Dimensions: 18.00 x 13.00
Living room
- Level: First
- Dimensions: 18.00 x 13.00
Other
- Level: First
- Dimensions: 13.00 x 13.00
Other
- Level: First
- Dimensions: 13.00 x 13.00
Heating
- Gas, Forced Air
Appliances
- Included: Dryer, Dishwasher, Electric Water Heater, Gas Oven, Gas Range, Microwave, Refrigerator, Washer
- Laundry: Main Level
Features
- Eat-in Kitchen, Bedroom on Main Level, Bath in Primary Bedroom, Main Level Primary
- Flooring: Carpet, Laminate, Varies, Vinyl
- Basement: Crawl Space,None
- Has fireplace: No
Interior area
- Total structure area: 1,456
- Total interior livable area: 1,456 sqft
Property
Parking
- Total spaces: 2
- Parking features: Detached, Garage
- Garage spaces: 2
Features
- Levels: One
- Stories: 1
- Patio & porch: Deck
- Exterior features: Deck, Gravel Driveway
Lot
- Size: 1.72 Acres
- Features: Irregular Lot, Rural Lot
Details
- Parcel number: 22,019.11600
- Special conditions: Standard
Construction
Type & style
- Home type: MobileManufactured
- Architectural style: Mobile Home
- Property subtype: Manufactured Home, Single Family Residence
Materials
- Vinyl Siding
- Foundation: Other, See Remarks
- Roof: Metal
Condition
- Resale
- Year built: 1997
Utilities & green energy
- Electric: Circuit Breakers
- Sewer: Septic Tank
- Water: Well
Community & neighborhood
Location
- Region: Kane
Other
Other facts
- Body type: Double Wide
- Listing terms: Cash,Conventional
Price history
| Date | Event | Price |
|---|---|---|
| 5/29/2025 | Sold | $160,000$110/sqft |
Source: | ||
| 5/16/2025 | Pending sale | $160,000$110/sqft |
Source: | ||
| 4/24/2025 | Contingent | $160,000$110/sqft |
Source: | ||
| 4/16/2025 | Listed for sale | $160,000+15.9%$110/sqft |
Source: | ||
| 3/24/2021 | Listing removed | -- |
Source: Owner Report a problem | ||
Public tax history
| Year | Property taxes | Tax assessment |
|---|---|---|
| 2025 | $2,179 +5.1% | $60,150 |
| 2024 | $2,073 +1.5% | $60,150 |
| 2023 | $2,043 | $60,150 |
Find assessor info on the county website
Neighborhood: 16735
Nearby schools
GreatSchools rating
- 4/10Kane Area El SchoolGrades: K-5Distance: 4.5 mi
- 5/10Kane Area Middle SchoolGrades: 6-8Distance: 4.5 mi
- 5/10Kane Area High SchoolGrades: 9-12Distance: 5.1 mi
Schools provided by the listing agent
- Elementary: Kane Area Elementary
- Middle: Kane Area Middle School
- High: Kane Area HS
- District: Kane Area - PA
Source: NYSAMLSs. This data may not be complete. We recommend contacting the local school district to confirm school assignments for this home.

