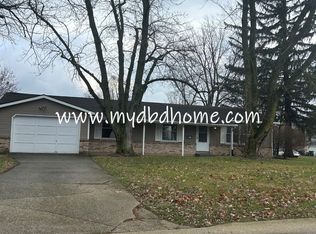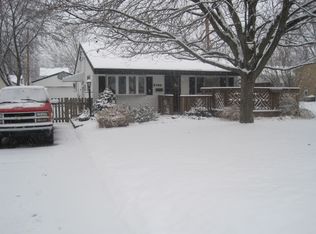Come take a look at this unique home in North Highlands. This 3 bedroom 1 full bath home surrounded by mature trees, features an original eat in kitchen, a 3rd bedroom that can easily be converted back into a den for an at home office, and a nice backyard ready for Summer entertaining. As you enter through the front door you'll see an open living space. The mostly original kitchen features a newer stainless steel range. Located in their own mud room the newer washer and dryer will be staying with the home. The Garage has plenty of shelving for extra storage. All 3 bedrooms are located at the back of the home conveniently next to the bathroom. The majority of the roof was replaced in 2010 and has a 30 year warranty that the sellers will include. This home is located in the heart of Fort Wayne close to parks, shopping and the local colleges. Don't wait, this home will go quickly!
This property is off market, which means it's not currently listed for sale or rent on Zillow. This may be different from what's available on other websites or public sources.

