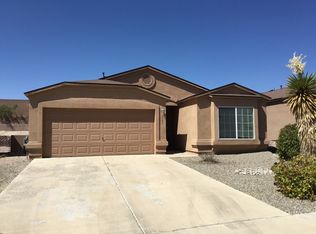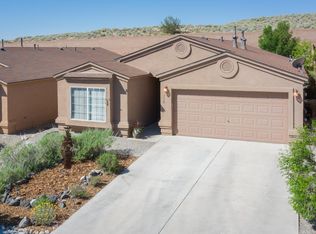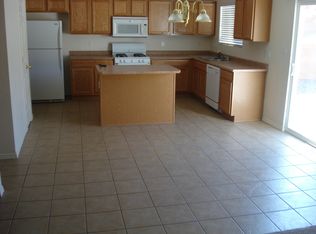Welcome to this lovely home in the Sierra Norte Community. This home features a large open living room with a gas fireplace, and a spacious kitchen with ample storage and stainless steel appliances. There are 2 eating areas potentially, an eat in kitchen and a front living area could be used as a dining area if you prefer. Upstairs you'll find an oversized master suite with a lovely master bathroom including a garden tub and separate shower. Loft space could make for an extra living space or play area. Bedrooms are all a nice size and have great closet space too. Large backyard ready for your personal touch. Brand new carpet just installed throughout! Come see this great move in ready home today.
This property is off market, which means it's not currently listed for sale or rent on Zillow. This may be different from what's available on other websites or public sources.


