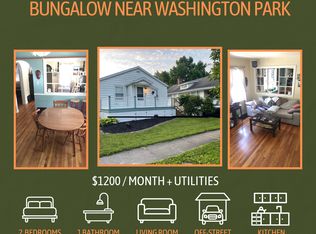Property was already updated when house was bought. However, a privacy gate was added.The property has an uncovered driveway and off street parking. The lock on the front door is a key pad with a pin entry, which I also plan on placing on the back door ; the back door also has a doggy door installed that locks as well as to keep open for pets if needed. There is a security light in the front and back yard; the front light is motion activated and the back one comes on when it is dark. Master bedroom and bathroom are in the basement with a full shower bath and two walk in closets. The basement has laminate hardwood floor I the bedroom and hallway. The laundry room with washer and drier included is also downstairs, it is unfinished and also has a workshop space work bench and included tools. There are two additional bedrooms with closets on the second floor where the main rooms of the house are located. The bathroom on this level has a shower/tub combination. The second bedroom has access to a full finished attic that has a window ac unit. The attic has hardwood floors and a lot of storage cabinents and cable ready. Additionally, the furnace is located downstairs and a monthly air filter subscription will be included but must be changed correctly upon arrival. This is a 420 friendly house to an extent, occasional use is allowed, cigarette smoke is prohibited on the property. Dogs are allowed with an additional fee of 100$ per dog and waste must be outside and cleaned up regularly. Renter's insurance is required for this rental and monthly verification will be needed. If able to pay first and last months rent plus an additional 500$ security deposit credit check is not required. However without this additonal deposit credit check will be required. House is newly painted on inside and outside, the hardwood floors in the living room and kitchen were refinished recently. There is oak wood in the kitchen with stainless steel appliances (dishwasher, double oven, refrigerator,microwave). Additionally, the kitchen has a pantry, lazy Susan, pot rack, large kitchen sink and a lot of storage. This house is a 5 minute or less walk to Washington Park and walking distance to HyVee and by butler school. I will not be on site at all but my mother lives one street over and can check in whenever needed and will also be keeping an eye on the house as well. The living room and kitchen both have hand crafted plaster ceilings done by a master plaster worker in the late 1800's; it is original to the house. Also, home ventilation systemrecently vacuumed out by Stanley Steamer. Renter responsible for all utilities, you do not have to get them in your name but I will forward Ameren and CWLP bill. Trash is taken care of by lake area disposal and is included in your rent, however, there will be access to the detached garage the trash will have to be walked around to the alley. Utilities can be high in the winter if you like it hot, the house is very big with multiple rooms. Lawn care is also included in the price of rent and if you do have pets again, they will need to be cleaned up after and if they are not cleaned up after a few will be assessed. I do 90 day walk-throughs just to make sure everything is going OK that's generally a one time thing. The minimum term for a lease is one year with the aforementioned deposits if you get it credit check or you don't get a credit check. Additionally, there will need to be a 60 day notice. It's a tenant does not plan to renew their lease and if there is no notice made or Arrangements made to re-sign a lease. A month-to-month rate will apply.
This property is off market, which means it's not currently listed for sale or rent on Zillow. This may be different from what's available on other websites or public sources.

