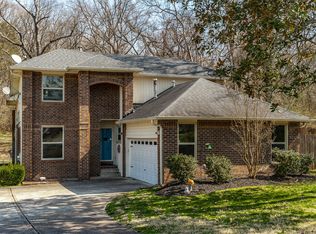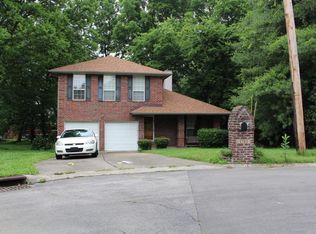Closed
$414,000
1744 Ridgemere Ct, Hermitage, TN 37076
3beds
1,675sqft
Single Family Residence, Residential
Built in 1987
0.36 Acres Lot
$410,100 Zestimate®
$247/sqft
$2,238 Estimated rent
Home value
$410,100
$390,000 - $431,000
$2,238/mo
Zestimate® history
Loading...
Owner options
Explore your selling options
What's special
All-brick ranch home nestled on a cul-de-sac just 15-minutes to both downtown Nashville and the Nashville Airport. Enjoy Percy Priest Lake just minutes away and walk a short 1/2 mile to the commuter rail system. Highly desirable single-level living with no carpet. Both bathrooms featuring NEW Sentrel showers - a sleek, low-maintenance solution that is mold and mildew resistant. The great room offers vaulted ceilings and a cozy gas fireplace, while the kitchen is appointed with SS appliances, granite countertops, and two spacious pantries! The generous primary suite includes a walk-in closet and ensuite bath for added privacy and comfort. Also offers a separate office or work out space. Relax or entertain in the heated/cooled Sun Room all year long or enjoy the sizable deck and lot that backs to a private tree line.
Zillow last checked: 8 hours ago
Listing updated: May 06, 2024 at 01:28pm
Listing Provided by:
Paula Adams 615-516-0605,
Keller Williams Realty Nashville/Franklin,
Chris Adams 615-516-0596,
Keller Williams Realty Nashville/Franklin
Bought with:
Morgan Garner, 354387
Benchmark Realty
Source: RealTracs MLS as distributed by MLS GRID,MLS#: 2638358
Facts & features
Interior
Bedrooms & bathrooms
- Bedrooms: 3
- Bathrooms: 2
- Full bathrooms: 2
- Main level bedrooms: 3
Bedroom 1
- Features: Full Bath
- Level: Full Bath
- Area: 208 Square Feet
- Dimensions: 16x13
Bedroom 2
- Area: 143 Square Feet
- Dimensions: 13x11
Bedroom 3
- Area: 132 Square Feet
- Dimensions: 12x11
Dining room
- Area: 72 Square Feet
- Dimensions: 9x8
Kitchen
- Features: Pantry
- Level: Pantry
- Area: 110 Square Feet
- Dimensions: 11x10
Living room
- Area: 195 Square Feet
- Dimensions: 15x13
Heating
- Central, Electric
Cooling
- Central Air, Electric
Appliances
- Included: Dishwasher, Disposal, Microwave, Refrigerator, Electric Oven, Electric Range
- Laundry: Electric Dryer Hookup, Washer Hookup
Features
- Ceiling Fan(s), Smart Thermostat, Primary Bedroom Main Floor, High Speed Internet
- Flooring: Laminate, Tile
- Basement: Crawl Space
- Number of fireplaces: 1
- Fireplace features: Gas, Living Room
Interior area
- Total structure area: 1,675
- Total interior livable area: 1,675 sqft
- Finished area above ground: 1,675
Property
Parking
- Total spaces: 3
- Parking features: Garage Faces Rear, Driveway
- Attached garage spaces: 1
- Uncovered spaces: 2
Features
- Levels: One
- Stories: 1
- Patio & porch: Deck
Lot
- Size: 0.36 Acres
- Dimensions: 88 x 146
Details
- Parcel number: 08603005600
- Special conditions: Standard
Construction
Type & style
- Home type: SingleFamily
- Architectural style: Ranch
- Property subtype: Single Family Residence, Residential
Materials
- Brick
Condition
- New construction: No
- Year built: 1987
Utilities & green energy
- Sewer: Public Sewer
- Water: Public
- Utilities for property: Electricity Available, Water Available
Community & neighborhood
Location
- Region: Hermitage
- Subdivision: Ridgemere
Price history
| Date | Event | Price |
|---|---|---|
| 5/6/2024 | Sold | $414,000-1.2%$247/sqft |
Source: | ||
| 4/9/2024 | Contingent | $419,000$250/sqft |
Source: | ||
| 4/6/2024 | Listed for sale | $419,000+11.7%$250/sqft |
Source: | ||
| 7/24/2023 | Sold | $375,000$224/sqft |
Source: | ||
| 7/10/2023 | Pending sale | $375,000$224/sqft |
Source: | ||
Public tax history
| Year | Property taxes | Tax assessment |
|---|---|---|
| 2025 | -- | $103,525 +50.2% |
| 2024 | $2,014 | $68,925 |
| 2023 | $2,014 | $68,925 |
Find assessor info on the county website
Neighborhood: Ridgemere
Nearby schools
GreatSchools rating
- 5/10Dodson Elementary SchoolGrades: PK-5Distance: 0.2 mi
- 5/10Dupont Tyler Middle SchoolGrades: 6-8Distance: 0.9 mi
- 3/10McGavock High SchoolGrades: 9-12Distance: 4.3 mi
Schools provided by the listing agent
- Elementary: Dodson Elementary
- Middle: DuPont Tyler Middle
- High: McGavock Comp High School
Source: RealTracs MLS as distributed by MLS GRID. This data may not be complete. We recommend contacting the local school district to confirm school assignments for this home.
Get a cash offer in 3 minutes
Find out how much your home could sell for in as little as 3 minutes with a no-obligation cash offer.
Estimated market value
$410,100

