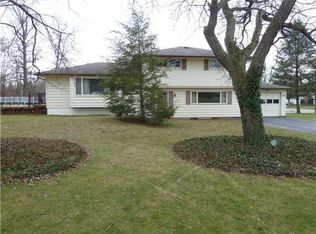HOME FOR THE HOLIDAYS! PRISTINE AND STRIKING- This 3 bedroom, 2 full, SPARKLING, lavishly remodeled bath Split Level home is sure to impress. Nothing to do but unpack. Hardwood floors, heated limestone bathroom floor, security system, NEW driveway, NEW electric service & NEW thermopane windows. Spacious eat-in kitchen with granite counters is a recipe for success. Enjoy Lazy afternoons and a good book on the composite deck or paver patio. Delightful formal dining room & inviting living room with gas fireplace make entertaining a breeze. Full basement for storage galore. Neutral Décor. Brand NEW Forced air gas furnace. Hobbies? One and half car garage with brand NEW insulated raised panel overhead door & ceiling mounted furnace to keep you toasty during those winter projects.
This property is off market, which means it's not currently listed for sale or rent on Zillow. This may be different from what's available on other websites or public sources.
