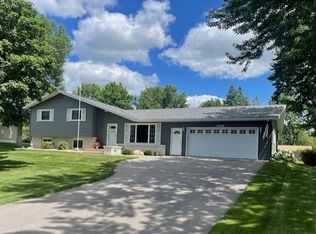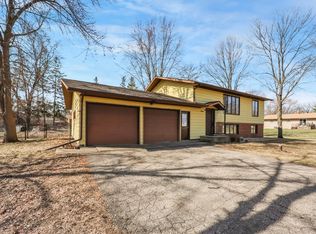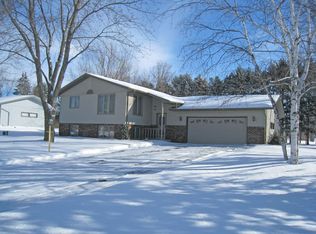Closed
Zestimate®
$255,000
1744 Oak Rd, Saint Cloud, MN 56303
3beds
1,830sqft
Single Family Residence
Built in 1972
0.39 Acres Lot
$255,000 Zestimate®
$139/sqft
$2,097 Estimated rent
Home value
$255,000
$240,000 - $273,000
$2,097/mo
Zestimate® history
Loading...
Owner options
Explore your selling options
What's special
Welcome to this nicely updated home set on a generous .39-acre corner lot, offering space, comfort, and a long list of recent updates! Since 2020, the home has seen numerous improvements including new flooring, furnace, water heater, windows, and appliances—bringing modern convenience and peace of mind. Step into the spacious kitchen featuring sleek quartz countertops, perfect for cooking and entertaining. The living room is equally roomy, providing an ideal setting for relaxing or gathering with friends and family. Upstairs, you'll find three bedrooms, including a primary bedroom with private half bath. The lower level offers a large family room, bath, and a generous storage/laundry area with plenty of space for organization and functionality. Outside, enjoy the huge corner lot with plenty of room to play, garden, or simply soak up the sunshine. This home is a true gem that is thoughtfully updated and waiting for you to make it your own!
Zillow last checked: 8 hours ago
Listing updated: December 19, 2025 at 02:36pm
Listed by:
Neil Theisen 320-266-4616,
Central MN Realty LLC
Bought with:
William Robert Hill III
Pemberton RE
Source: NorthstarMLS as distributed by MLS GRID,MLS#: 6778896
Facts & features
Interior
Bedrooms & bathrooms
- Bedrooms: 3
- Bathrooms: 3
- Full bathrooms: 1
- 3/4 bathrooms: 1
- 1/2 bathrooms: 1
Bedroom
- Level: Upper
- Area: 144 Square Feet
- Dimensions: 12x12
Bedroom 2
- Level: Upper
- Area: 132 Square Feet
- Dimensions: 12x11
Bedroom 3
- Level: Upper
- Area: 110 Square Feet
- Dimensions: 11x10
Dining room
- Level: Upper
- Area: 99 Square Feet
- Dimensions: 11x9
Family room
- Level: Lower
- Area: 187 Square Feet
- Dimensions: 17x11
Kitchen
- Level: Upper
- Area: 99 Square Feet
- Dimensions: 11x9
Living room
- Level: Upper
- Area: 234 Square Feet
- Dimensions: 18x13
Utility room
- Level: Lower
- Area: 143 Square Feet
- Dimensions: 13x11
Heating
- Forced Air
Cooling
- Central Air
Appliances
- Included: Dishwasher, Dryer, Microwave, Range, Refrigerator, Washer
Features
- Basement: Finished,Partial
Interior area
- Total structure area: 1,830
- Total interior livable area: 1,830 sqft
- Finished area above ground: 1,146
- Finished area below ground: 684
Property
Parking
- Total spaces: 2
- Parking features: Attached
- Attached garage spaces: 2
- Details: Garage Dimensions (22x21)
Accessibility
- Accessibility features: None
Features
- Levels: Multi/Split
- Patio & porch: Patio
- Pool features: None
Lot
- Size: 0.39 Acres
- Dimensions: 107 x 160
- Features: Near Public Transit, Corner Lot
Details
- Foundation area: 1146
- Parcel number: 82471870574
- Zoning description: Residential-Single Family
Construction
Type & style
- Home type: SingleFamily
- Property subtype: Single Family Residence
Materials
- Roof: Asphalt
Condition
- New construction: No
- Year built: 1972
Utilities & green energy
- Electric: Circuit Breakers
- Gas: Natural Gas
- Sewer: City Sewer/Connected
- Water: City Water/Connected
Community & neighborhood
Location
- Region: Saint Cloud
- Subdivision: Grand Tierra 2 To St Cloud
HOA & financial
HOA
- Has HOA: No
Other
Other facts
- Road surface type: Paved
Price history
| Date | Event | Price |
|---|---|---|
| 12/19/2025 | Sold | $255,000-4.7%$139/sqft |
Source: | ||
| 11/27/2025 | Pending sale | $267,500$146/sqft |
Source: | ||
| 10/30/2025 | Price change | $267,500-0.9%$146/sqft |
Source: | ||
| 9/22/2025 | Price change | $270,000-1.8%$148/sqft |
Source: | ||
| 8/27/2025 | Listed for sale | $275,000$150/sqft |
Source: | ||
Public tax history
| Year | Property taxes | Tax assessment |
|---|---|---|
| 2024 | $2,936 +5.3% | $221,600 +8% |
| 2023 | $2,788 +18.6% | $205,100 +26.4% |
| 2022 | $2,350 | $162,300 |
Find assessor info on the county website
Neighborhood: 56303
Nearby schools
GreatSchools rating
- 4/10Westwood Elementary SchoolGrades: K-5Distance: 1.2 mi
- 2/10North Junior High SchoolGrades: 6-8Distance: 1.4 mi
- 3/10Apollo Senior High SchoolGrades: 9-12Distance: 1 mi

Get pre-qualified for a loan
At Zillow Home Loans, we can pre-qualify you in as little as 5 minutes with no impact to your credit score.An equal housing lender. NMLS #10287.


