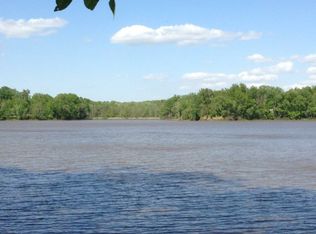Upper level ceilings are 6'6". There are two bedrooms, 11' X 13' and 10' X 10', each with one large closet and one smaller closet, and a full bath. Attic is 8' X 26' X 4' high at the peak. Lower level consists of one 8' X 19 bedroom, one bath (shower only), 4'5" X 10' utility/laundry room, 8' X 23' sunroom overlooking lake, 10' X 14'6" kitchen with lots of cabinets and counter space, 13' X 19'6" dining room/sitting area, and 16' X 19' living room with fireplace.
This property is off market, which means it's not currently listed for sale or rent on Zillow. This may be different from what's available on other websites or public sources.
