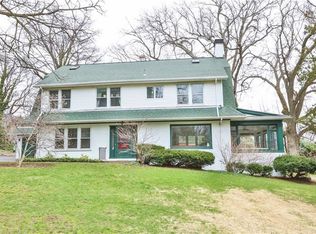Closed
$770,000
1744 Highland Ave, Rochester, NY 14618
4beds
3,408sqft
Single Family Residence
Built in 1928
0.46 Acres Lot
$812,900 Zestimate®
$226/sqft
$3,128 Estimated rent
Home value
$812,900
$756,000 - $878,000
$3,128/mo
Zestimate® history
Loading...
Owner options
Explore your selling options
What's special
**FIVE STAR OFFERING!!!!!*OWNER HAS INVESTED OVER $230K IN RECENT RENOVATION & IMPROVEMENTS!!!!**PICTURESQUE ENGLISH TUDOR ON A PRIVATE HILLSIDE SETTING*A RARE GEM LOADED WITH ORIGINAL CHARM & DETAIL INCLUDING LEADED GLASS, CUSTOM CARVED OAK STAIRCASE, CEILING MEDALLIONS AND HARDWOOD FLOORS THROUGHOUT*STUNNING BRYCE & DOYLE MODERNIZED KITCHEN INCLUDING QUARTZ COUNTERS, MARBLE BACKSPLASH, ABUNDANCE OF CABINETRY, WOLF GAS COOKTOP & DOUBLE WALL OVENS + LARGE DINING AREA OPENS TO PRIVATE PATIO*4 GENEROUS BEDROOMS, 2.5 UPDATED BATHS & 2ND FLOOR LAUNDRY*PARTIALLY FINISHED AREA IN LOWER LEVEL, CLEAN, DRY BASEMENT*SURROUNDED BY LUSH GREENERY, ENJOY SUMMER EVENINGS ON THE COVERED SIDE PORCH AND WALKING ALONG HIGHLAND AVE TO PARKS, SHOPPING AND LOCAL RESTAURANTS*TRULY A LIFESTYLE OFFERING IN A MOST DESIRED LOCATION*THIS PROPERTY IS IN M-I-N-T MOVE-IN CONDITION!!!!PRISTINE PERFECT...YOU'RE GOING TO LOVE IT! DELAYED SHOWINGS UNTIL SUNDAY 5/5 @ 10AM. DELAYED NEGOTIATIONS UNTIL MONDAY 5/13 @ 10AM.
Zillow last checked: 8 hours ago
Listing updated: June 28, 2024 at 12:18pm
Listed by:
Hollis A. Creek 585-400-4000,
Howard Hanna
Bought with:
Mark A. Siwiec, 10491212604
Elysian Homes by Mark Siwiec and Associates
Source: NYSAMLSs,MLS#: R1534122 Originating MLS: Rochester
Originating MLS: Rochester
Facts & features
Interior
Bedrooms & bathrooms
- Bedrooms: 4
- Bathrooms: 3
- Full bathrooms: 2
- 1/2 bathrooms: 1
- Main level bathrooms: 1
Heating
- Gas, Hot Water, Radiant, Steam
Appliances
- Included: Built-In Refrigerator, Double Oven, Dryer, Dishwasher, Exhaust Fan, Gas Cooktop, Disposal, Gas Water Heater, Microwave, Range Hood, Tankless Water Heater, Washer
- Laundry: Upper Level
Features
- Den, Separate/Formal Dining Room, Entrance Foyer, Eat-in Kitchen, Separate/Formal Living Room, Granite Counters, Home Office, Library, Pantry, Pull Down Attic Stairs, Quartz Counters, Sliding Glass Door(s), Natural Woodwork, Window Treatments, Bath in Primary Bedroom, Programmable Thermostat
- Flooring: Ceramic Tile, Hardwood, Varies
- Doors: Sliding Doors
- Windows: Drapes, Leaded Glass
- Basement: Full,Partially Finished
- Attic: Pull Down Stairs
- Number of fireplaces: 1
Interior area
- Total structure area: 3,408
- Total interior livable area: 3,408 sqft
Property
Parking
- Total spaces: 2
- Parking features: Attached, Electricity, Garage, Driveway, Garage Door Opener, Other
- Attached garage spaces: 2
Features
- Levels: Two
- Stories: 2
- Patio & porch: Open, Patio, Porch
- Exterior features: Blacktop Driveway, Patio, Private Yard, See Remarks
Lot
- Size: 0.46 Acres
- Dimensions: 100 x 202
- Features: Near Public Transit, Residential Lot
Details
- Parcel number: 26140012278000010160000000
- Special conditions: Standard
Construction
Type & style
- Home type: SingleFamily
- Architectural style: Colonial,Tudor
- Property subtype: Single Family Residence
Materials
- Brick, Stucco, Wood Siding
- Foundation: Poured
- Roof: Metal,Slate,Tile
Condition
- Resale
- Year built: 1928
Utilities & green energy
- Electric: Circuit Breakers
- Sewer: Connected
- Water: Connected, Public
- Utilities for property: Cable Available, Sewer Connected, Water Connected
Community & neighborhood
Location
- Region: Rochester
- Subdivision: Wm W Vicinus
Other
Other facts
- Listing terms: Cash,Conventional,VA Loan
Price history
| Date | Event | Price |
|---|---|---|
| 6/28/2024 | Sold | $770,000+4.1%$226/sqft |
Source: | ||
| 5/16/2024 | Pending sale | $739,900$217/sqft |
Source: | ||
| 5/3/2024 | Listed for sale | $739,900+176.1%$217/sqft |
Source: | ||
| 8/5/2013 | Sold | $268,000-10.6%$79/sqft |
Source: | ||
| 6/15/2013 | Pending sale | $299,900$88/sqft |
Source: RE/MAX Realty Group #R218073 Report a problem | ||
Public tax history
| Year | Property taxes | Tax assessment |
|---|---|---|
| 2024 | -- | $543,000 +51.7% |
| 2023 | -- | $358,000 |
| 2022 | -- | $358,000 |
Find assessor info on the county website
Neighborhood: Cobbs Hill
Nearby schools
GreatSchools rating
- 4/10School 15 Children S School Of RochesterGrades: PK-6Distance: 0.5 mi
- 4/10East Lower SchoolGrades: 6-8Distance: 1.6 mi
- 2/10East High SchoolGrades: 9-12Distance: 1.6 mi
Schools provided by the listing agent
- District: Rochester
Source: NYSAMLSs. This data may not be complete. We recommend contacting the local school district to confirm school assignments for this home.
