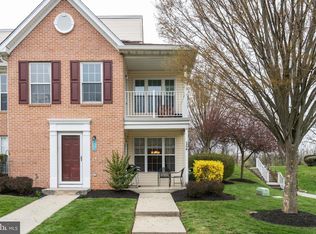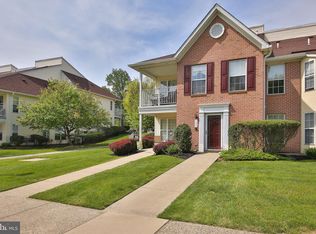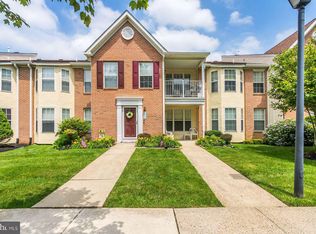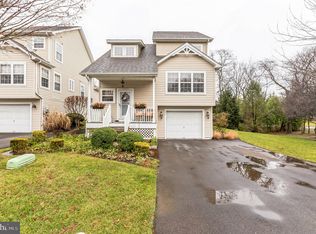Sold for $256,000
$256,000
1744 Gibson Rd #18, Bensalem, PA 19020
2beds
1,706sqft
Townhouse
Built in 2002
-- sqft lot
$260,100 Zestimate®
$150/sqft
$2,447 Estimated rent
Home value
$260,100
$242,000 - $281,000
$2,447/mo
Zestimate® history
Loading...
Owner options
Explore your selling options
What's special
Welcome to Salem Manor. Bensalem's highly sought after 55+ retirement community. 2 bedroom, 2 bath unit with large loft area. Unit is in good condition. Just cleaned professionally by licensed cleaning company. Bright and airy living room with vaulted ceilings. There is a patio door that leads out to a balcony from the living room. Great space to sit and enjoy your morning coffee. Kitchen with counter space that affords room to cook and prepare meals .Kitchen also features maple cabinets. Dining area right off of the kitchen. From the living room stairs lead to a large loft with two skylights. Loft can be used as an office, 2nd bedroom or just a "lounge area. Also in the loft there is a large storage closet. The Ensuite features a bay window, with sitting area. There is a spacious walk in closet with attic access. Also the bedroom has a separate bath with tub. There is a second bedroom with walk in closet. Lots of amenities in Salem Manor. Beautiful walking trails, pond, tennis courts, clubhouse and playground, gazabo. Lots to do in this beautiful community which is also close to main highways.
Zillow last checked: 8 hours ago
Listing updated: September 04, 2025 at 09:48am
Listed by:
Patricia Cerviello 267-981-5320,
Opus Elite Real Estate
Bought with:
Eric Wenger, RS331917
Roc Hous Real Estate LLC
Source: Bright MLS,MLS#: PABU2089252
Facts & features
Interior
Bedrooms & bathrooms
- Bedrooms: 2
- Bathrooms: 2
- Full bathrooms: 2
- Main level bathrooms: 2
- Main level bedrooms: 2
Primary bedroom
- Level: Main
- Area: 204 Square Feet
- Dimensions: 12 X 17
Primary bedroom
- Level: Unspecified
Bedroom 1
- Level: Main
- Area: 100 Square Feet
- Dimensions: 10 X 10
Family room
- Level: Unspecified
Kitchen
- Features: Kitchen - Gas Cooking
- Level: Main
- Area: 117 Square Feet
- Dimensions: 9 X 13
Living room
- Level: Main
- Area: 195 Square Feet
- Dimensions: 15 X 13
Other
- Description: LOFT
- Level: Upper
- Area: 143 Square Feet
- Dimensions: 11 X 13
Other
- Description: STOTAGE
- Level: Upper
- Area: 104 Square Feet
- Dimensions: 8 X 13
Other
- Description: BREAKFAS
- Level: Main
- Area: 63 Square Feet
- Dimensions: 9 X 7
Heating
- Forced Air, Natural Gas
Cooling
- Central Air, Electric
Appliances
- Included: Built-In Range, Dishwasher, Disposal, Dryer, Washer, Water Heater, Gas Water Heater
- Laundry: Main Level
Features
- Dining Area, Bathroom - Tub Shower, Bathroom - Walk-In Shower, Breakfast Area, Combination Kitchen/Dining, Walk-In Closet(s)
- Flooring: Carpet, Vinyl
- Doors: Storm Door(s)
- Windows: Bay/Bow, Skylight(s), Screens
- Has basement: No
- Has fireplace: No
Interior area
- Total structure area: 1,706
- Total interior livable area: 1,706 sqft
- Finished area above ground: 1,706
- Finished area below ground: 0
Property
Parking
- Parking features: Parking Lot
Accessibility
- Accessibility features: None
Features
- Levels: Two
- Stories: 2
- Exterior features: Sidewalks, Tennis Court(s), Balcony
- Pool features: None
Details
- Additional structures: Above Grade, Below Grade
- Parcel number: 02051066018
- Zoning: R1
- Zoning description: Condominium,
- Special conditions: Standard
Construction
Type & style
- Home type: Townhouse
- Architectural style: Traditional
- Property subtype: Townhouse
Materials
- Brick
- Foundation: Slab
- Roof: Pitched
Condition
- Good
- New construction: No
- Year built: 2002
Utilities & green energy
- Sewer: Public Sewer
- Water: Public
Community & neighborhood
Security
- Security features: Smoke Detector(s)
Senior living
- Senior community: Yes
Location
- Region: Bensalem
- Subdivision: Salem Manor
- Municipality: BENSALEM TWP
HOA & financial
Other fees
- Condo and coop fee: $275 monthly
Other
Other facts
- Listing agreement: Exclusive Right To Sell
- Listing terms: Conventional
- Ownership: Condominium
Price history
| Date | Event | Price |
|---|---|---|
| 6/6/2025 | Sold | $256,000-6.9%$150/sqft |
Source: | ||
| 4/28/2025 | Pending sale | $274,900$161/sqft |
Source: | ||
| 4/24/2025 | Price change | $274,900-5.2%$161/sqft |
Source: | ||
| 3/9/2025 | Listed for sale | $289,900$170/sqft |
Source: | ||
Public tax history
Tax history is unavailable.
Neighborhood: 19020
Nearby schools
GreatSchools rating
- 6/10Valley El SchoolGrades: K-6Distance: 1.3 mi
- 5/10Cecelia Snyder Middle SchoolGrades: 7-8Distance: 2.1 mi
- 5/10Bensalem Twp High SchoolGrades: 9-12Distance: 1.2 mi
Schools provided by the listing agent
- High: Bensalem Township
- District: Bensalem Township
Source: Bright MLS. This data may not be complete. We recommend contacting the local school district to confirm school assignments for this home.
Get a cash offer in 3 minutes
Find out how much your home could sell for in as little as 3 minutes with a no-obligation cash offer.
Estimated market value$260,100
Get a cash offer in 3 minutes
Find out how much your home could sell for in as little as 3 minutes with a no-obligation cash offer.
Estimated market value
$260,100



