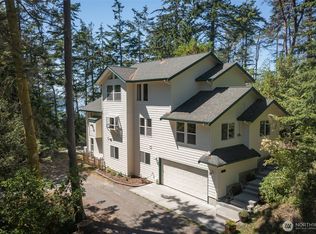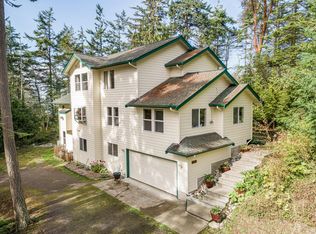Experience luxury on a 5-acre estate nestled in the rain shadow between Sequim and Port Angeles. Enjoy panoramic views of the Olympic Mountains and the Straits of Juan de Fuca. This Cape Cod Victorian features 3 beds with en-suite baths, bonus room, sauna, and hot tub overlooking the straits. Gourmet kitchen (Viking appliances), mountain-view patio, and high-bank waterfront create an oasis for indoor/outdoor living. Includes personal skate park, heated outdoor shower, and deeded tideland rights.
This property is off market, which means it's not currently listed for sale or rent on Zillow. This may be different from what's available on other websites or public sources.

