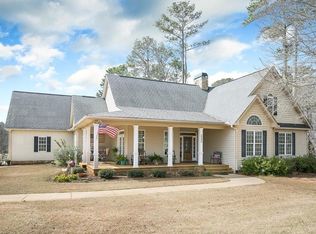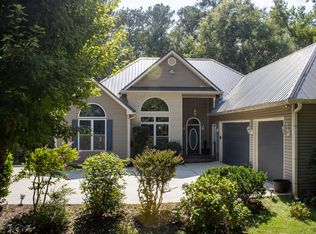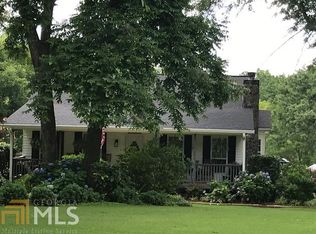Closed
$550,000
1744 Elks Club Rd, Covington, GA 30014
5beds
3,995sqft
Single Family Residence
Built in 2003
2.08 Acres Lot
$554,000 Zestimate®
$138/sqft
$3,249 Estimated rent
Home value
$554,000
$454,000 - $676,000
$3,249/mo
Zestimate® history
Loading...
Owner options
Explore your selling options
What's special
This impeccably maintained, brick traditional home is beautifully situated on a meticulously manicured lot in the highly sought-after East Newton area. With low-maintenance four-sided brick construction and vinyl soffits, this home boasts timeless appeal. Enjoy the charm of a rocking chair front porch, a welcoming side-entry for guests, and a private backyard oasis complete with a concrete driveway, a thoughtfully designed fire pit area, and a practical outbuilding. Inside, the home offers abundant space, featuring a spacious great room, a master suite on the main level, a formal dining room, a generously sized eat-in kitchen, a convenient half bath, and a full laundry room. Upstairs, you'll find even more room to spread out, including two large bedrooms, a Jack-and-Jill bathroom, and an additional finished bonus room/bedroom that can serve a variety of purposes. The finished basement level is designed for entertaining, complete with a bar area and ample recreation space. This level also includes a full bath, a bedroom, and a walk-out door/ boat door offering easy access to the backyard. This home offers an exceptional combination of space and comfort, nestled in a serene, rural setting yet conveniently close to the interstate and everything that Covington, Georgia has to offer.
Zillow last checked: 8 hours ago
Listing updated: May 07, 2025 at 10:09am
Listed by:
Scott L Alexander 678-480-2910,
Agents Realty LLC,
Lorraine E Krieger 678-878-9494,
Agents Realty LLC
Bought with:
Shiketa Oliver, 400368
5 Stars Management & Consulting
Source: GAMLS,MLS#: 10493156
Facts & features
Interior
Bedrooms & bathrooms
- Bedrooms: 5
- Bathrooms: 4
- Full bathrooms: 3
- 1/2 bathrooms: 1
- Main level bathrooms: 1
- Main level bedrooms: 1
Dining room
- Features: Separate Room
Kitchen
- Features: Breakfast Area, Pantry
Heating
- Central
Cooling
- Ceiling Fan(s), Central Air
Appliances
- Included: Dishwasher, Dryer, Electric Water Heater, Microwave, Other, Oven/Range (Combo), Refrigerator, Washer
- Laundry: In Kitchen, Mud Room
Features
- Double Vanity, Master On Main Level, Separate Shower, Tile Bath, Walk-In Closet(s), Wet Bar
- Flooring: Carpet, Hardwood, Other, Tile
- Windows: Double Pane Windows
- Basement: Bath Finished,Boat Door,Daylight,Exterior Entry,Finished,Full,Interior Entry
- Number of fireplaces: 1
- Common walls with other units/homes: No Common Walls
Interior area
- Total structure area: 3,995
- Total interior livable area: 3,995 sqft
- Finished area above ground: 2,877
- Finished area below ground: 1,118
Property
Parking
- Total spaces: 3
- Parking features: Garage, Garage Door Opener
- Has garage: Yes
Features
- Levels: Three Or More
- Stories: 3
- Patio & porch: Deck, Patio, Porch
Lot
- Size: 2.08 Acres
- Features: Private, Sloped
- Residential vegetation: Partially Wooded
Details
- Additional structures: Outbuilding
- Parcel number: 0102000000006D00
Construction
Type & style
- Home type: SingleFamily
- Architectural style: Traditional
- Property subtype: Single Family Residence
Materials
- Brick, Vinyl Siding
- Roof: Composition
Condition
- Resale
- New construction: No
- Year built: 2003
Utilities & green energy
- Electric: 220 Volts
- Sewer: Septic Tank
- Water: Public
- Utilities for property: Cable Available, Electricity Available, High Speed Internet, Water Available
Community & neighborhood
Community
- Community features: None
Location
- Region: Covington
- Subdivision: NONE
Other
Other facts
- Listing agreement: Exclusive Right To Sell
- Listing terms: Cash,Conventional,FHA,Fannie Mae Approved,Freddie Mac Approved,USDA Loan,VA Loan
Price history
| Date | Event | Price |
|---|---|---|
| 5/5/2025 | Sold | $550,000+0.2%$138/sqft |
Source: | ||
| 4/9/2025 | Pending sale | $549,000$137/sqft |
Source: | ||
| 4/4/2025 | Listed for sale | $549,000+139.2%$137/sqft |
Source: | ||
| 1/16/2015 | Sold | $229,500-2.5%$57/sqft |
Source: | ||
| 12/12/2014 | Pending sale | $235,500$59/sqft |
Source: BHHS Georgia Properties-Corporate Office #5372054 Report a problem | ||
Public tax history
| Year | Property taxes | Tax assessment |
|---|---|---|
| 2024 | $4,394 +10.8% | $176,560 +12.8% |
| 2023 | $3,965 -3.8% | $156,520 +10.4% |
| 2022 | $4,122 +5.7% | $141,800 +10.2% |
Find assessor info on the county website
Neighborhood: 30014
Nearby schools
GreatSchools rating
- 6/10East Newton Elementary SchoolGrades: PK-5Distance: 0.3 mi
- 4/10Indian Creek Middle SchoolGrades: 6-8Distance: 3.5 mi
- 6/10Eastside High SchoolGrades: 9-12Distance: 2.7 mi
Schools provided by the listing agent
- Elementary: East Newton
- Middle: Indian Creek
- High: Eastside
Source: GAMLS. This data may not be complete. We recommend contacting the local school district to confirm school assignments for this home.
Get a cash offer in 3 minutes
Find out how much your home could sell for in as little as 3 minutes with a no-obligation cash offer.
Estimated market value$554,000
Get a cash offer in 3 minutes
Find out how much your home could sell for in as little as 3 minutes with a no-obligation cash offer.
Estimated market value
$554,000


