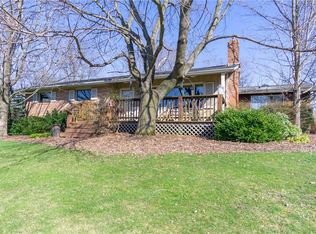Sold for $235,000
$235,000
1744 Depot Rd, Salem, OH 44460
3beds
1,651sqft
Single Family Residence
Built in 1960
0.6 Acres Lot
$243,700 Zestimate®
$142/sqft
$1,490 Estimated rent
Home value
$243,700
Estimated sales range
Not available
$1,490/mo
Zestimate® history
Loading...
Owner options
Explore your selling options
What's special
Amazing and Remodeled - Wait until you see it! Gorgeous inside and out with kitchen boasting new white cabinets, subway tile, new stainless steel appliances and new flooring. Character galore in living area boasting spacious room for dining & living areas, charming fireplace and pillars. First floor offers convenient pantry room w/new stackable washer and dryer, 2 bedrooms and new updated bath. Upper level offers large master suite with private bath. Awesome back yard offering great space, room for a summer garden, shed and area for activities on over 1/2 acre of land! Gorgeous covered front and side porch complete this amazing home package. Convenient location just outside of town yet close to bypass and all amenities that the charming town of Salem has to offer. Some Updates Include: New Roof, Electrical Upgrades, New Plumbing, Flooring, Lighting, Appliances, New Central AC, New sewer line to road, Amazing Covered Front Porch, A Fresh Coat of Paint, Updated Landscaping and More! Located in Perry Township (no city tax). 1744 Depot Road- Exceeding your expectations! #amazingsalemhome #dreamhouse #moveinready #countrylife #homehappenshere
Zillow last checked: 8 hours ago
Listing updated: May 11, 2024 at 12:12pm
Listed by:
Cindy L Lautzenheiser clautzenheiser@howardhanna.com330-565-3712,
Howard Hanna
Bought with:
Ronald L Black, 2014001379
Keller Williams Chervenic Rlty
Source: MLS Now,MLS#: 5023553Originating MLS: Youngstown Columbiana Association of REALTORS
Facts & features
Interior
Bedrooms & bathrooms
- Bedrooms: 3
- Bathrooms: 2
- Full bathrooms: 2
- Main level bathrooms: 1
- Main level bedrooms: 2
Primary bedroom
- Description: Flooring: Carpet
- Level: Second
- Dimensions: 22 x 13
Bedroom
- Description: Flooring: Carpet
- Level: First
- Dimensions: 10.00 x 10.00
Bedroom
- Description: Flooring: Carpet
- Level: First
- Dimensions: 11 x 12
Dining room
- Description: Flooring: Carpet
- Features: Fireplace
- Level: First
- Dimensions: 15.00 x 12.00
Eat in kitchen
- Description: Flooring: Luxury Vinyl Tile
- Level: First
- Dimensions: 14 x 12
Living room
- Description: Flooring: Carpet
- Level: First
- Dimensions: 24.00 x 14.00
Utility room
- Description: Laundry, Mud Room, Pantry area!,Flooring: Luxury Vinyl Tile
- Level: First
- Dimensions: 12.00 x 11.00
Heating
- Forced Air, Gas
Cooling
- Central Air, None
Appliances
- Included: Dishwasher, Range, Refrigerator
- Laundry: Main Level
Features
- Basement: Full,Unfinished
- Number of fireplaces: 1
- Fireplace features: Decorative
Interior area
- Total structure area: 1,651
- Total interior livable area: 1,651 sqft
- Finished area above ground: 1,651
Property
Parking
- Parking features: Driveway, Gravel
Features
- Levels: One and One Half
- Patio & porch: Covered, Front Porch
Lot
- Size: 0.60 Acres
- Dimensions: 115 x 226
Details
- Parcel number: 5000140001
Construction
Type & style
- Home type: SingleFamily
- Architectural style: Cape Cod
- Property subtype: Single Family Residence
Materials
- Vinyl Siding
- Roof: Metal
Condition
- Year built: 1960
Utilities & green energy
- Sewer: Public Sewer
- Water: Well
Community & neighborhood
Location
- Region: Salem
Other
Other facts
- Listing agreement: Exclusive Right To Sell
- Listing terms: Cash,Conventional,FHA,USDA Loan,VA Loan
Price history
| Date | Event | Price |
|---|---|---|
| 5/6/2024 | Sold | $235,000-6%$142/sqft |
Source: Public Record Report a problem | ||
| 4/30/2024 | Pending sale | $250,000$151/sqft |
Source: MLS Now #5023553 Report a problem | ||
| 3/30/2024 | Contingent | $250,000$151/sqft |
Source: MLS Now #5023553 Report a problem | ||
| 3/26/2024 | Listed for sale | $250,000+400%$151/sqft |
Source: MLS Now #5023553 Report a problem | ||
| 3/7/2023 | Sold | $50,000-44.4%$30/sqft |
Source: Public Record Report a problem | ||
Public tax history
| Year | Property taxes | Tax assessment |
|---|---|---|
| 2024 | $2,486 +93.1% | $58,210 +93.6% |
| 2023 | $1,287 +7.4% | $30,070 |
| 2022 | $1,199 +8.6% | $30,070 +22.7% |
Find assessor info on the county website
Neighborhood: 44460
Nearby schools
GreatSchools rating
- 6/10Reilly Elementary SchoolGrades: 3-4Distance: 1.1 mi
- 4/10Salem Junior High SchoolGrades: 7-8Distance: 1.8 mi
- 6/10Salem High SchoolGrades: 9-12Distance: 1.8 mi
Schools provided by the listing agent
- District: Salem CSD - 1508
Source: MLS Now. This data may not be complete. We recommend contacting the local school district to confirm school assignments for this home.

Get pre-qualified for a loan
At Zillow Home Loans, we can pre-qualify you in as little as 5 minutes with no impact to your credit score.An equal housing lender. NMLS #10287.
