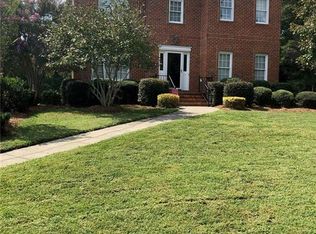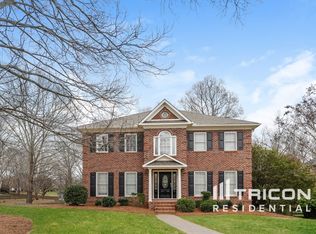Popular Waterford neighborhood AND at a desirable price! This 4 BR home is beautifully landscaped with a lovely screened porch overlooking private, wooded backyard. Hardwoods throughout the main level. Formal and informal living spaces. Finished daylight basement with walkout to oversized patio. One year pool membership paid by seller.
This property is off market, which means it's not currently listed for sale or rent on Zillow. This may be different from what's available on other websites or public sources.


