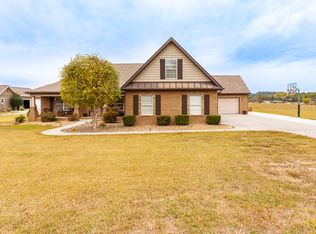Live inspired in this magnificent 3 story home situated on 4+ acres. Salt water pool, twenty-two-foot stacked stone fireplace, two full kitchens with custom cabinets, Mother-in-Law Suite with private access are only a few features of this gorgeous home. Enter at the Portico or two car garage. Open the door to the grand main entrance and your oasis begins. Guests will be overwhelmed by the towering fireplace and windows which soar to the twenty-five-foot vaulted ceiling. The main floor includes a formal dining room, elegant staircase, master on main with master bath. A huge open concept living room leads to an informal dining area with French doors opening to the deck overlooking the salt water swimming pool. The retreat themed kitchen wraps around
This property is off market, which means it's not currently listed for sale or rent on Zillow. This may be different from what's available on other websites or public sources.
