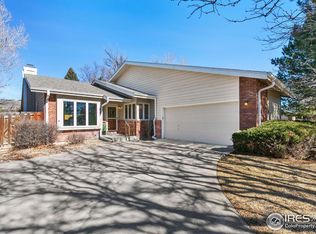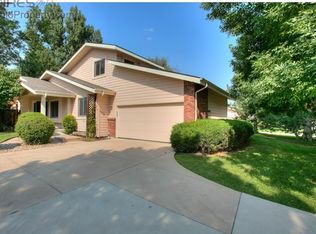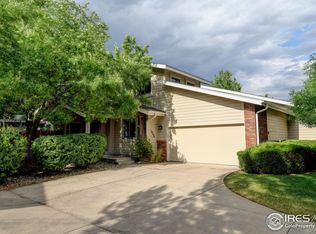Sold for $570,000 on 05/15/23
$570,000
1744 Centennial Rd, Fort Collins, CO 80525
3beds
2,534sqft
Attached Dwelling, 1/2 Duplex
Built in 1985
-- sqft lot
$555,600 Zestimate®
$225/sqft
$2,546 Estimated rent
Home value
$555,600
$522,000 - $589,000
$2,546/mo
Zestimate® history
Loading...
Owner options
Explore your selling options
What's special
Enjoy lock-and-leave convenience from this patio home in southeast Fort Collins. The open ranch-style floor plan includes hardwood floors on most of the main level, vaulted ceilings, lots of natural light, built-in bookshelves, fireplace, and a sunroom (Don't miss the sunroom!). While this patio home is legally a condo, it lives like a townhouse. No wimpy backyard either. There's a fully fenced backyard that is sure to please. New washer/dryer ('22) and refrigerator ('22) are included. Dishwasher, microwave, electric induction flattop range/oven are included. The kitchen features granite countertops and lots of rollout cabinets and pantry. The adjacent laundry offers a sink, a bank of upper cabinets and lower rollout cabinets, and tile floor. High efficiency furnace and AC were installed in '17. Hunter Douglas window coverings grace this home as a quality feature. Bedroom and 3/4 bath in the basement. Radon mitigation.
Zillow last checked: 8 hours ago
Listing updated: March 26, 2025 at 07:54pm
Listed by:
Bill West 970-223-0700
Bought with:
Timothy Anderson
C3 Real Estate Solutions, LLC
Source: IRES,MLS#: 985800
Facts & features
Interior
Bedrooms & bathrooms
- Bedrooms: 3
- Bathrooms: 3
- Full bathrooms: 1
- 3/4 bathrooms: 2
- Main level bedrooms: 2
Primary bedroom
- Area: 192
- Dimensions: 16 x 12
Bedroom 2
- Area: 132
- Dimensions: 12 x 11
Bedroom 3
- Area: 143
- Dimensions: 13 x 11
Dining room
- Area: 132
- Dimensions: 12 x 11
Family room
- Area: 285
- Dimensions: 19 x 15
Kitchen
- Area: 204
- Dimensions: 17 x 12
Living room
- Area: 288
- Dimensions: 18 x 16
Heating
- Forced Air, Humidity Control
Cooling
- Central Air, Ceiling Fan(s), Attic Fan
Appliances
- Included: Electric Range/Oven, Dishwasher, Refrigerator, Washer, Dryer, Microwave, Disposal
- Laundry: Sink, Main Level
Features
- Eat-in Kitchen, Separate Dining Room, Cathedral/Vaulted Ceilings, Open Floorplan, Open Floor Plan
- Flooring: Wood, Wood Floors
- Doors: 6-Panel Doors
- Windows: Window Coverings
- Basement: Partial,Partially Finished,Built-In Radon
- Has fireplace: Yes
- Fireplace features: Living Room
- Common walls with other units/homes: End Unit
Interior area
- Total structure area: 2,534
- Total interior livable area: 2,534 sqft
- Finished area above ground: 1,622
- Finished area below ground: 912
Property
Parking
- Total spaces: 2
- Parking features: Garage Door Opener
- Attached garage spaces: 2
- Details: Garage Type: Attached
Accessibility
- Accessibility features: Accessible Bedroom, Main Level Laundry
Features
- Stories: 1
- Patio & porch: Patio
- Exterior features: Lighting
- Fencing: Fenced
Lot
- Features: Curbs, Gutters, Sidewalks, Fire Hydrant within 500 Feet
Details
- Parcel number: R1225057
- Zoning: Res
- Special conditions: Licensed Owner
Construction
Type & style
- Home type: Condo
- Architectural style: Ranch
- Property subtype: Attached Dwelling, 1/2 Duplex
- Attached to another structure: Yes
Materials
- Wood/Frame
- Roof: Composition
Condition
- Not New, Previously Owned
- New construction: No
- Year built: 1985
Details
- Builder name: KEM
Utilities & green energy
- Electric: Electric, City of FTC
- Gas: Natural Gas, Xcel Energy
- Sewer: City Sewer
- Water: City Water, City of FTC
- Utilities for property: Natural Gas Available, Electricity Available, Cable Available
Green energy
- Energy efficient items: Southern Exposure, HVAC
Community & neighborhood
Community
- Community features: Tennis Court(s), Pool
Location
- Region: Fort Collins
- Subdivision: South Shores
HOA & financial
HOA
- Has HOA: Yes
- HOA fee: $350 monthly
- Services included: Trash, Snow Removal, Maintenance Grounds, Management, Maintenance Structure
- Second HOA fee: $455 annually
Other
Other facts
- Listing terms: Cash,Conventional,FHA,VA Loan
Price history
| Date | Event | Price |
|---|---|---|
| 5/15/2023 | Sold | $570,000+3.6%$225/sqft |
Source: | ||
| 4/21/2023 | Pending sale | $550,000$217/sqft |
Source: | ||
| 4/19/2023 | Listed for sale | $550,000+74.6%$217/sqft |
Source: | ||
| 3/24/2021 | Listing removed | -- |
Source: Owner Report a problem | ||
| 9/5/2014 | Sold | $315,000$124/sqft |
Source: Public Record Report a problem | ||
Public tax history
| Year | Property taxes | Tax assessment |
|---|---|---|
| 2024 | $3,079 +15.8% | $37,413 -1% |
| 2023 | $2,660 -1% | $37,776 +34.1% |
| 2022 | $2,688 -4.6% | $28,168 -2.8% |
Find assessor info on the county website
Neighborhood: Lake Sherwood
Nearby schools
GreatSchools rating
- 8/10Shepardson Elementary SchoolGrades: PK-5Distance: 0.4 mi
- 6/10Boltz Middle SchoolGrades: 6-8Distance: 1 mi
- 8/10Fort Collins High SchoolGrades: 9-12Distance: 0.5 mi
Schools provided by the listing agent
- Elementary: Shepardson
- Middle: Boltz
- High: Ft Collins
Source: IRES. This data may not be complete. We recommend contacting the local school district to confirm school assignments for this home.
Get a cash offer in 3 minutes
Find out how much your home could sell for in as little as 3 minutes with a no-obligation cash offer.
Estimated market value
$555,600
Get a cash offer in 3 minutes
Find out how much your home could sell for in as little as 3 minutes with a no-obligation cash offer.
Estimated market value
$555,600


