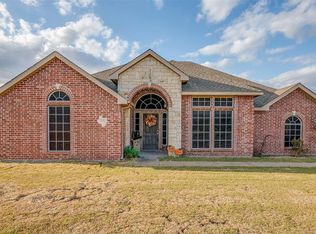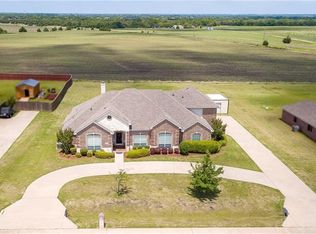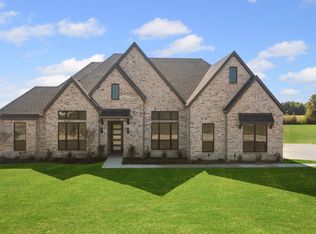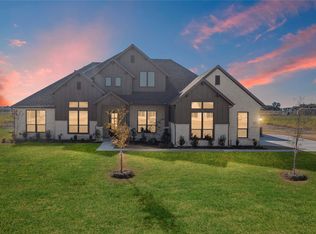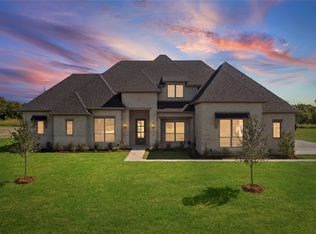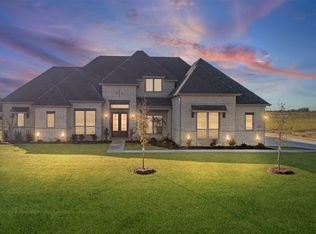NO HOA! Step into peaceful country living with this recently completed farm-style home. Situated in the middle of an expansive 3.123-acre lot—one of the few properties in the area with this much land. Thoughtfully designed with both style and function in mind, this home offers modern upgrades while embracing timeless rustic charm.
From the moment you step through the iron entrance door, you'll notice the attention to detail—from the soaring 10-foot ceilings to the durable and stylish vinyl wood flooring that flows throughout.
At the heart of the home is a beautifully designed kitchen, complete with granite countertops, a pot filler faucet, and a premium suite of General Electric appliances. Including an electric cooktop, built-in microwave-oven combo—perfect for home chefs who appreciate both form and function.
Whether you're entertaining guests or enjoying a quiet evening at home, this property offers comfort, versatility, and room to breathe. Plus, with its unbeatable location just minutes from I-35 and local shopping centers, you're never far from everything you need.
Experience the best of country living without sacrificing modern conveniences—this one-of-a-kind home is ready to welcome you!
Note: The backyard has not yet been trimmed. The property line extends toward the back, reaching approximately the fifth house on the right-hand side.
For sale
$700,000
1744 Butcher Rd, Waxahachie, TX 75165
4beds
2,750sqft
Est.:
Farm, Single Family Residence
Built in 2023
3.12 Acres Lot
$680,300 Zestimate®
$255/sqft
$-- HOA
What's special
Modern upgradesVinyl wood flooringBuilt-in microwave-oven comboGranite countertopsElectric cooktopTimeless rustic charmIron entrance door
- 254 days |
- 1,317 |
- 118 |
Zillow last checked: 8 hours ago
Listing updated: November 04, 2025 at 07:52pm
Listed by:
Ramiro Juarez 0765473 817-592-3008,
Rendon Realty, LLC 817-592-3008
Source: NTREIS,MLS#: 20903967
Tour with a local agent
Facts & features
Interior
Bedrooms & bathrooms
- Bedrooms: 4
- Bathrooms: 3
- Full bathrooms: 2
- 1/2 bathrooms: 1
Primary bedroom
- Features: Ceiling Fan(s), Walk-In Closet(s)
- Level: First
- Dimensions: 16 x 16
Bedroom
- Features: Ceiling Fan(s)
- Level: First
- Dimensions: 16 x 12
Bedroom
- Features: Ceiling Fan(s)
- Level: First
- Dimensions: 12 x 12
Bedroom
- Features: Ceiling Fan(s)
- Level: First
- Dimensions: 15 x 12
Primary bathroom
- Features: Dual Sinks, Granite Counters, Garden Tub/Roman Tub, Separate Shower
- Level: First
- Dimensions: 17 x 10
Breakfast room nook
- Level: First
- Dimensions: 13 x 9
Dining room
- Level: First
- Dimensions: 13 x 9
Half bath
- Features: Granite Counters
- Level: First
- Dimensions: 6 x 5
Kitchen
- Features: Built-in Features, Granite Counters, Kitchen Island, Pot Filler
- Level: First
- Dimensions: 15 x 9
Living room
- Features: Built-in Features, Ceiling Fan(s), Fireplace
- Level: First
- Dimensions: 20 x 20
Utility room
- Features: Built-in Features, Utility Sink
- Level: First
- Dimensions: 13 x 8
Heating
- Central
Cooling
- Central Air
Appliances
- Included: Dishwasher, Electric Cooktop, Electric Oven, Disposal, Microwave
- Laundry: Washer Hookup, Electric Dryer Hookup, Laundry in Utility Room
Features
- Chandelier, Decorative/Designer Lighting Fixtures, Granite Counters, High Speed Internet, Kitchen Island, Open Floorplan, Pantry, Cable TV, Walk-In Closet(s)
- Flooring: Luxury Vinyl Plank
- Has basement: No
- Number of fireplaces: 1
- Fireplace features: Living Room, Masonry
Interior area
- Total interior livable area: 2,750 sqft
Video & virtual tour
Property
Parking
- Total spaces: 2
- Parking features: Concrete, Door-Single, Driveway, Garage, Garage Door Opener, Garage Faces Side
- Attached garage spaces: 2
- Has uncovered spaces: Yes
Features
- Levels: One
- Stories: 1
- Patio & porch: Front Porch, Patio, Covered
- Pool features: None
- Fencing: None
Lot
- Size: 3.12 Acres
- Features: Acreage, Cleared
- Residential vegetation: Cleared
Details
- Additional structures: None
- Parcel number: 296993
Construction
Type & style
- Home type: SingleFamily
- Architectural style: Farmhouse,Modern,Detached
- Property subtype: Farm, Single Family Residence
Materials
- Brick
- Foundation: Slab
- Roof: Composition,Shingle
Condition
- Year built: 2023
Utilities & green energy
- Sewer: Septic Tank
- Water: Public
- Utilities for property: Electricity Available, Septic Available, Water Available, Cable Available
Community & HOA
Community
- Security: Carbon Monoxide Detector(s)
- Subdivision: BUTCHER ADDN
HOA
- Has HOA: No
Location
- Region: Waxahachie
Financial & listing details
- Price per square foot: $255/sqft
- Annual tax amount: $8,940
- Date on market: 4/17/2025
- Cumulative days on market: 254 days
- Listing terms: Cash,Conventional,FHA,VA Loan
- Electric utility on property: Yes
Estimated market value
$680,300
$646,000 - $714,000
$3,356/mo
Price history
Price history
| Date | Event | Price |
|---|---|---|
| 9/23/2025 | Price change | $700,000-4%$255/sqft |
Source: NTREIS #20903967 Report a problem | ||
| 8/18/2025 | Price change | $729,000-1.5%$265/sqft |
Source: NTREIS #20903967 Report a problem | ||
| 6/21/2025 | Price change | $739,900-1.3%$269/sqft |
Source: NTREIS #20903967 Report a problem | ||
| 4/17/2025 | Listed for sale | $750,000$273/sqft |
Source: NTREIS #20903967 Report a problem | ||
Public tax history
Public tax history
Tax history is unavailable.BuyAbility℠ payment
Est. payment
$4,326/mo
Principal & interest
$3317
Property taxes
$764
Home insurance
$245
Climate risks
Neighborhood: 75165
Nearby schools
GreatSchools rating
- 5/10Shackelford Elementary SchoolGrades: K-5Distance: 1 mi
- 6/10Evelyn Love Coleman J HGrades: 6-8Distance: 3.6 mi
- 5/10Waxahachie High SchoolGrades: 8-12Distance: 5.8 mi
Schools provided by the listing agent
- Elementary: Shackelford
- High: Waxahachie
- District: Waxahachie ISD
Source: NTREIS. This data may not be complete. We recommend contacting the local school district to confirm school assignments for this home.
- Loading
- Loading
