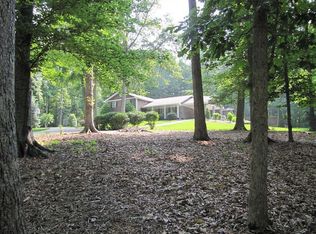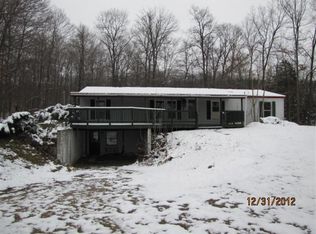OPEN HOUSE JULY 11th 2PM-4PM ON SUNDAY. Spectacular 4 BR. 3 1/2 bath custom built home on over 4 secluded acres. Spacious , vaulted great room with stone fireplace, open to the large kitchen, which includes all SS appliances, granite counters and walk-in pantry. 1st floor master suite has luxurious bath with jetted tub, separate shower & walk-in closet. Full finished walk-out has large family room with wet bar & second refrigerator, full bath, utility garage and ample storage. Outside you can enjoy the view on your deck or lower level patio with firepit. Store all your toys in the 30 x 40 detached garage with 3 overhead doors, built-in shelving and rough-in for bathroom.
This property is off market, which means it's not currently listed for sale or rent on Zillow. This may be different from what's available on other websites or public sources.


