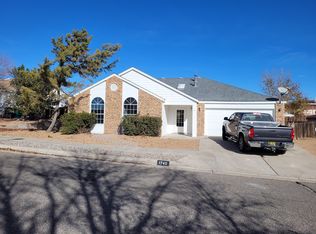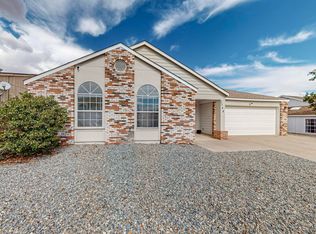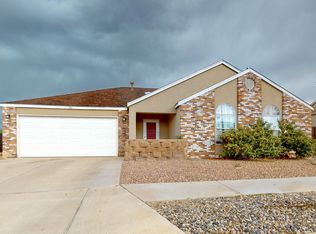Come see this wonderful 3 bedroom/ 2 bathroom/2 car garage home nestled in the fabulous Northern Meadows master planned community. Completely renovated in 2019, and ready for new owners. An open spacious kitchen and dining area greets you on entry, with arched windows flooding the home with natural light, solid countertops, dark chocolate cabinets, and all black matching appliances. The kitchen portal frames an open vaulted living room with a stylish ceiling fan and direct access to a wonderfully landscaped back yard. Neutral earth-tones adorn the walls, and ceramic tile and plush carpet complement the functionality and gracious styling this home exudes. Minutes from the Rio Rancho City Center, Sandoval Regional Medical Center, and Star Center make this an ideal location to live & work.
This property is off market, which means it's not currently listed for sale or rent on Zillow. This may be different from what's available on other websites or public sources.


