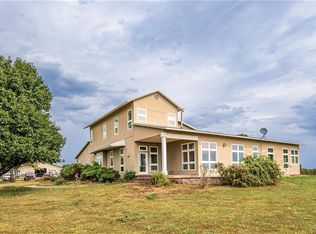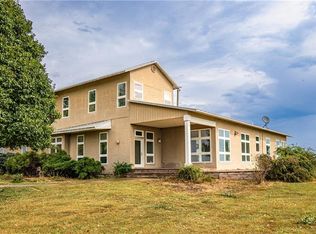Surrounded by the beautiful countryside just south of Waverly, Kansas, this 80 +/- acre farm offers the space, resources, and versatility that rural landowners appreciate. Set at the heart of the property is a spacious 4,200 sq. ft. home designed for comfortable rural living. The main level features an inviting kitchen with a center island, large pantry and a bright breakfast nook that looks out across the surrounding pasture. Just off the kitchen, the large family room includes vaulted ceilings, a stone fireplace, and wide windows that frame views of the land. The primary suite is also on the main floor and offers a walk-in closet, private bath, and its own patio entrance which makes an ideal spot to step outside and enjoy early mornings or quiet evenings. You'll love the convenience of a first floor laundry room just off the kitchen and a half bath found just as you enter the home from the garage. Upstairs are three additional bedrooms, a full bath, and a loft that can serve as a second living area, playroom, or office. The partially finished basement adds even more flexibility, including space for a home gym, a secure walk-in gun safe with a vault door, and a room already set up to become a home theater or recreation area. Just outside the home are the kinds of improvements that make rural living efficient and enjoyable. With covered porches on both the north and south sides, you will love the Kansas scenery and surroundings. A 40'x60' shop provides plenty of room for equipment and includes a finished and heated 25'x40' workspace. An additional 14'x20' shed with an overhead door and electricity adds more storage options, and an indoor/outdoor dog kennel is ready for working dogs or family pets. Several outdoor seating areas around the home offer peaceful places to relax while taking in the views of the farm. The outdoor wood boiler which is plumbed to the duct work in the home provides comfort and heat in the winter months while minimizing the need for use of the forced air furnace. The land surrounding the home is laid out with a strong agricultural foundation. Approximately 13 +/- acres of tillable soil offer opportunities for row crops, hay production, or food plots. The balance of the property is covered in high-quality native grass well suited for grazing or haying, and cross-fencing is already in place to support livestock rotation. Water is abundant, with three ponds, one known for good fishing, and a timbered creek draw that provides shade, shelter, and natural water movement across the farm. There is also a well with a pump to service your garden and trees. Wildlife thrives here. The combination of timber, grass, and water creates ideal habitat for whitetail deer, and the farm has a long history of producing quality bucks. Turkeys and quail are also frequently seen throughout the property, making it as enjoyable for hunting as it is for agriculture. Altogether, this property offers the best of rural life: a comfortable, well-built home, useful outbuildings, dependable land, and excellent habitat. It's a true farmstead where daily living, work, and recreation come together seamlessly. The location is one that can't be beat! Located approximately 10 miles north of Burlington, 6 miles west of Waverly, and only 4 miles south of Beto Junction, your commute to local areas as well as larger cities such as Emporia, Topeka or Kansas City is a breeze. Coffey County, Kansas, offers the perfect blend of rural tranquility and modern convenience, making it an ideal place to call home. With a population of just over 8,300, the county boasts a peaceful, close-knit community and a low population density, ensuring privacy and space. The area receives an average annual rainfall of approximately 37 inches, supporting lush pastures and vibrant landscapes. Outdoor enthusiasts will appreciate the county's recreational offerings, including John Redmond Reservoir, renowned for its excellent fishing opportunities. For families, th
For sale
$865,000
1744 21st Rd, Waverly, KS 66871
4beds
3,500sqft
Est.:
Farm
Built in 2004
80 Acres Lot
$795,400 Zestimate®
$247/sqft
$-- HOA
What's special
Stone fireplacePartially finished basementLarge pantryFirst floor laundry roomVaulted ceilingsPrivate bathLarge family room
- 38 days |
- 439 |
- 15 |
Zillow last checked: 8 hours ago
Listing updated: November 24, 2025 at 12:16pm
Listed by:
Kristi Noonan 785-633-5942,
Vaughn-Roth Land Brokers
Source: My State MLS,MLS#: 11611092
Tour with a local agent
Facts & features
Interior
Bedrooms & bathrooms
- Bedrooms: 4
- Bathrooms: 3
- Full bathrooms: 2
- 1/2 bathrooms: 1
Rooms
- Room types: Bonus Room, Breakfast Room, Dining Room, En Suite, Family Room, First Floor Bathroom, First Floor Master Bedroom, Formal Room, Kitchen, Laundry Room, Living Room, Loft, Master Bedroom, Private Guest Room, Walk-in Closet
Kitchen
- Features: Open
Basement
- Area: 2019
Heating
- Propane, Forced Air
Cooling
- Central
Features
- Flooring: Carpet
- Basement: Full,Partially Finished
- Number of fireplaces: 1
- Fireplace features: Propane Stove
Interior area
- Total structure area: 5,519
- Total interior livable area: 3,500 sqft
- Finished area above ground: 3,500
Video & virtual tour
Property
Features
- Stories: 2
- Patio & porch: Patio, Covered Porch
- Fencing: Fenced
- Has view: Yes
- View description: Farm, Private, Scenic, Wooded
- Waterfront features: Pond
Lot
- Size: 80 Acres
- Features: Trees
Details
- Additional structures: Shed(s), General Outbuilding, Workshop
- Parcel number: 0920400000002000
- Lease amount: $0
Construction
Type & style
- Home type: SingleFamily
- Property subtype: Farm
Materials
- Vinyl Siding
- Roof: Asphalt
Condition
- New construction: No
- Year built: 2004
Utilities & green energy
- Electric: Amps(0)
Community & HOA
HOA
- Has HOA: No
Location
- Region: Waverly
Financial & listing details
- Price per square foot: $247/sqft
- Tax assessed value: $445,140
- Annual tax amount: $6,067
- Date on market: 11/24/2025
- Date available: 11/24/2025
- Listing agreement: Exclusive
Estimated market value
$795,400
$756,000 - $835,000
$2,478/mo
Price history
Price history
| Date | Event | Price |
|---|---|---|
| 11/24/2025 | Listed for sale | $865,000-6.5%$247/sqft |
Source: My State MLS #11611092 Report a problem | ||
| 7/8/2025 | Listing removed | $925,000$264/sqft |
Source: | ||
| 5/24/2025 | Listed for sale | $925,000+48%$264/sqft |
Source: | ||
| 5/24/2025 | Listing removed | $625,000$179/sqft |
Source: | ||
| 4/14/2025 | Price change | $625,000-3.8%$179/sqft |
Source: | ||
Public tax history
Public tax history
| Year | Property taxes | Tax assessment |
|---|---|---|
| 2025 | -- | $54,170 +17.5% |
| 2024 | -- | $46,119 +11.8% |
| 2023 | -- | $41,245 +5.3% |
Find assessor info on the county website
BuyAbility℠ payment
Est. payment
$4,493/mo
Principal & interest
$3354
Property taxes
$836
Home insurance
$303
Climate risks
Neighborhood: 66871
Nearby schools
GreatSchools rating
- 9/10Waverly Elementary SchoolGrades: PK-5Distance: 5 mi
- 8/10Waverly High SchoolGrades: 6-12Distance: 5 mi
- 7/10Lebo Elementary SchoolGrades: PK-5Distance: 12.9 mi
- Loading
- Loading

