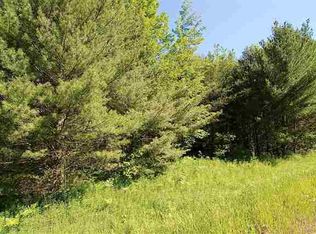10 Acre Parcel with 3 bedroom single wide with add-on (approximately 1000 sq ft.) on 10 acre parcel. Two large pole barns in good condition - both with cement floors. Property is level then slopes up to hilltop in the back with beautiful trees. Beautiful place to build a new home. Single wide is fixer upper - or possible tear down . Property is being sold "as is".
This property is off market, which means it's not currently listed for sale or rent on Zillow. This may be different from what's available on other websites or public sources.
