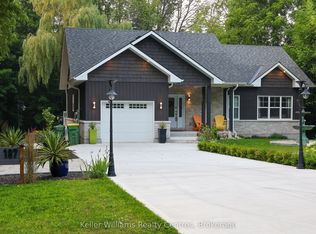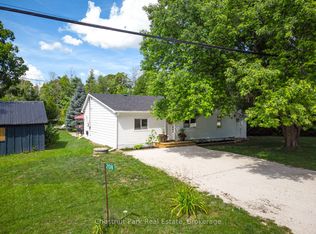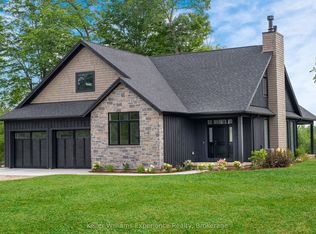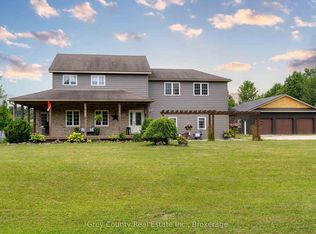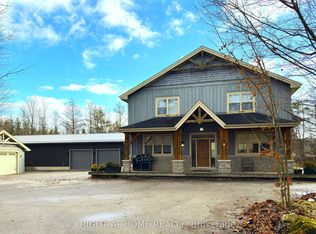Nestled on 12 pristine acres in Kimberley, this exceptional property offers the perfect blend of natural beauty and rustic charm. At the headwaters of the Beaver River, a stream-fed freshwater pond invites you to fish for trout right in your own backyard. Meandering private trails wind through the landscape, making this a true nature lovers paradise. The chalet features 4 bedrooms and 3 bathrooms, with a separate lower-level entrance offering the potential for private guest quarters or an in-law suite. Thoughtfully designed with natural elements, it includes cedar-beamed vaulted ceilings, pine flooring, two wood-burning fireplaces, and a sauna for ultimate relaxation. Step out onto the expansive walkout deck and take in panoramic views of the Niagara Escarpment Biosphere Reserve and the picturesque swimming pond. Whether you're enjoying a quiet morning coffee or entertaining guests, this space is a showstopper. Ideally located just a short drive from Beaver Valley Ski Club, Old Baldy, Lake Eugenia, and charming general stores, you're also close to several renowned restaurants perfect for culinary adventurers. Flooded with natural light year-round, this inviting chalet is the perfect four-season retreat. Come experience the tranquility, beauty, and endless potential this unique property offers.
For sale
C$1,549,000
174386 Lower Valley Rd, Grey Highlands, ON N0C 1H0
4beds
3baths
Single Family Residence
Built in ----
12.04 Square Feet Lot
$-- Zestimate®
C$--/sqft
C$-- HOA
What's special
Stream-fed freshwater pondPrivate trailsCedar-beamed vaulted ceilingsPine flooringWood-burning fireplacesExpansive walkout deckPanoramic views
- 197 days |
- 14 |
- 1 |
Zillow last checked: 9 hours ago
Listing updated: October 21, 2025 at 07:32am
Listed by:
Chestnut Park Real Estate
Source: TRREB,MLS®#: X12180875 Originating MLS®#: One Point Association of REALTORS
Originating MLS®#: One Point Association of REALTORS
Facts & features
Interior
Bedrooms & bathrooms
- Bedrooms: 4
- Bathrooms: 3
Primary bedroom
- Level: Second
- Dimensions: 3.46 x 3.59
Bedroom 2
- Level: Second
- Dimensions: 3.58 x 3.61
Bedroom 3
- Level: Second
- Dimensions: 3 x 2.69
Bedroom 4
- Level: Lower
- Dimensions: 3.26 x 3.39
Bathroom
- Level: Lower
- Dimensions: 2.52 x 2.5
Bathroom
- Level: Second
- Dimensions: 2.41 x 1.78
Bathroom
- Level: Main
- Dimensions: 1.44 x 1.09
Dining room
- Level: Main
- Dimensions: 3.58 x 2.83
Family room
- Level: Main
- Dimensions: 3.19 x 4.5
Foyer
- Level: Main
- Dimensions: 1.92 x 2.85
Kitchen
- Level: Main
- Dimensions: 4.12 x 3.59
Laundry
- Level: Second
- Dimensions: 2.93 x 1.61
Living room
- Level: Main
- Dimensions: 5.96 x 4.5
Other
- Level: Lower
- Dimensions: 1.48 x 2.62
Recreation
- Level: Lower
- Dimensions: 6.19 x 4.32
Heating
- Forced Air, Oil
Cooling
- None
Appliances
- Included: Water Softener, Water Treatment
Features
- Guest Accommodations, In-Law Capability, Sauna
- Basement: Finished with Walk-Out,Separate Entrance
- Has fireplace: Yes
- Fireplace features: Wood Burning
Interior area
- Living area range: 1500-2000 null
Video & virtual tour
Property
Parking
- Total spaces: 15
- Parking features: Available, Private
Features
- Stories: 2
- Patio & porch: Deck, Patio
- Exterior features: Fishing, Landscaped, Private Pond, Year Round Living
- Pool features: None
- Has view: Yes
- View description: Creek/Stream, Hills, Pond, River, Trees/Woods
- Has water view: Yes
- Water view: Creek/Stream,Pond,River
Lot
- Size: 12.04 Square Feet
- Features: Greenbelt/Conservation, Lake/Pond, Part Cleared, River/Stream, Skiing, Rectangular Lot
Construction
Type & style
- Home type: SingleFamily
- Property subtype: Single Family Residence
Materials
- Wood
- Foundation: Block
- Roof: Metal
Utilities & green energy
- Sewer: Septic
Community & HOA
Community
- Security: None
Location
- Region: Grey Highlands
Financial & listing details
- Tax assessed value: C$393,000
- Annual tax amount: C$1,198
- Date on market: 5/29/2025
Chestnut Park Real Estate
By pressing Contact Agent, you agree that the real estate professional identified above may call/text you about your search, which may involve use of automated means and pre-recorded/artificial voices. You don't need to consent as a condition of buying any property, goods, or services. Message/data rates may apply. You also agree to our Terms of Use. Zillow does not endorse any real estate professionals. We may share information about your recent and future site activity with your agent to help them understand what you're looking for in a home.
Price history
Price history
Price history is unavailable.
Public tax history
Public tax history
Tax history is unavailable.Climate risks
Neighborhood: N0C
Nearby schools
GreatSchools rating
No schools nearby
We couldn't find any schools near this home.
- Loading
