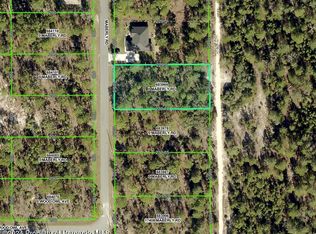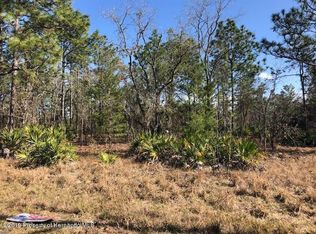Sold for $385,000
$385,000
17438 Maberly Rd, Weeki Wachee, FL 34614
4beds
2,286sqft
Single Family Residence
Built in 2025
0.56 Acres Lot
$376,400 Zestimate®
$168/sqft
$2,530 Estimated rent
Home value
$376,400
$331,000 - $425,000
$2,530/mo
Zestimate® history
Loading...
Owner options
Explore your selling options
What's special
Elevate your lifestyle with this exquisite new construction home found in the Royal Highlands area! Step into this single-story gem with an open-concept layout featuring a welcoming foyer, spacious Great Room, dining area, and modern kitchen with granite countertops and stainless-steel appliances. The primary suite includes a private bath, dual vanity sinks, and a generous walk-in closet. With three additional bedrooms, there's ample space for guests or a home office. This desirable floor plan also offers a laundry room, covered patio, and 2-car garage. Discover comfort and style in your new home! No HOA!
Zillow last checked: 10 hours ago
Listing updated: September 25, 2025 at 06:30am
Listed by:
Octavia P Valencia 813-606-4095,
WJH Brokerage FL LLC
Bought with:
Bryce Maldonado, 3459530
Peoples Trust Realty Inc
Source: HCMLS,MLS#: 2253296
Facts & features
Interior
Bedrooms & bathrooms
- Bedrooms: 4
- Bathrooms: 2
- Full bathrooms: 2
Primary bedroom
- Level: Main
Bedroom 2
- Level: Main
Bedroom 3
- Level: Main
Dining room
- Level: Main
Great room
- Level: Main
Kitchen
- Level: Main
Laundry
- Level: Main
Other
- Description: Entrance Foyer
- Level: Main
Heating
- Central, Electric
Cooling
- Central Air, Electric
Appliances
- Included: Dishwasher, Electric Range, Electric Water Heater, Microwave
- Laundry: Electric Dryer Hookup
Features
- Breakfast Bar, Double Vanity, Entrance Foyer, Open Floorplan, Pantry, Primary Bathroom - Shower No Tub, Master Downstairs, Walk-In Closet(s), Other, Split Plan
- Flooring: Carpet, Vinyl
- Has fireplace: No
Interior area
- Total structure area: 2,286
- Total interior livable area: 2,286 sqft
Property
Parking
- Total spaces: 2
- Parking features: Attached, Garage, Garage Door Opener
- Attached garage spaces: 2
Features
- Levels: One
- Stories: 1
- Patio & porch: Covered, Patio
Lot
- Size: 0.56 Acres
- Features: Other
Details
- Parcel number: R01 221 17 3310 0098 0060
- Zoning: R1A
- Zoning description: Residential
- Special conditions: Corporate Owned,Standard
Construction
Type & style
- Home type: SingleFamily
- Architectural style: Ranch,Other
- Property subtype: Single Family Residence
Materials
- Block, Stucco
- Roof: Shingle
Condition
- Under Construction
- New construction: Yes
- Year built: 2025
Utilities & green energy
- Sewer: Septic Tank
- Water: Well
- Utilities for property: Electricity Connected, Sewer Connected, Water Connected
Green energy
- Energy efficient items: Windows
Community & neighborhood
Security
- Security features: Carbon Monoxide Detector(s), Smoke Detector(s)
Location
- Region: Weeki Wachee
- Subdivision: Royal Highlands Unit 3
Other
Other facts
- Listing terms: Cash,Conventional,FHA,USDA Loan,VA Loan
- Road surface type: Paved
Price history
| Date | Event | Price |
|---|---|---|
| 9/24/2025 | Sold | $385,000-2.6%$168/sqft |
Source: | ||
| 7/3/2025 | Pending sale | $395,390$173/sqft |
Source: | ||
| 5/7/2025 | Listed for sale | $395,390$173/sqft |
Source: | ||
Public tax history
Tax history is unavailable.
Neighborhood: 34614
Nearby schools
GreatSchools rating
- 5/10Winding Waters K-8Grades: PK-8Distance: 5.2 mi
- 3/10Weeki Wachee High SchoolGrades: 9-12Distance: 5.5 mi
Schools provided by the listing agent
- Elementary: Suncoast
- Middle: Powell
- High: Springstead
Source: HCMLS. This data may not be complete. We recommend contacting the local school district to confirm school assignments for this home.
Get a cash offer in 3 minutes
Find out how much your home could sell for in as little as 3 minutes with a no-obligation cash offer.
Estimated market value$376,400
Get a cash offer in 3 minutes
Find out how much your home could sell for in as little as 3 minutes with a no-obligation cash offer.
Estimated market value
$376,400

