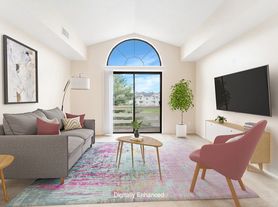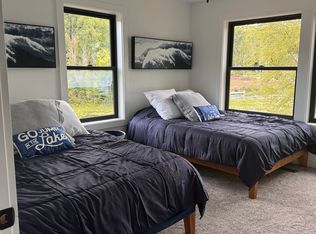No smoking in the house
House for rent
Accepts Zillow applications
$24,900/mo
17437 Lakeview Dr, Vandalia, MI 49095
6beds
3,400sqft
Price may not include required fees and charges.
Single family residence
Available now
Cats, small dogs OK
Central air
In unit laundry
Attached garage parking
Forced air
What's special
- 32 days |
- -- |
- -- |
Travel times
Facts & features
Interior
Bedrooms & bathrooms
- Bedrooms: 6
- Bathrooms: 5
- Full bathrooms: 5
Heating
- Forced Air
Cooling
- Central Air
Appliances
- Included: Dryer, Microwave, Oven, Refrigerator, Washer
- Laundry: In Unit
Features
- Flooring: Carpet, Hardwood, Tile
- Furnished: Yes
Interior area
- Total interior livable area: 3,400 sqft
Property
Parking
- Parking features: Attached
- Has attached garage: Yes
- Details: Contact manager
Features
- Exterior features: Close to downtown, Heating system: Forced Air, Pet friendly, Safe neighborhood, Spacious home
Details
- Parcel number: 1410036004600
Construction
Type & style
- Home type: SingleFamily
- Property subtype: Single Family Residence
Community & HOA
Location
- Region: Vandalia
Financial & listing details
- Lease term: 1 Month
Price history
| Date | Event | Price |
|---|---|---|
| 9/4/2025 | Listed for rent | $24,900$7/sqft |
Source: Zillow Rentals | ||
| 11/30/2024 | Listing removed | $1,350,000$397/sqft |
Source: | ||
| 9/13/2024 | Listed for sale | $1,350,000$397/sqft |
Source: | ||

