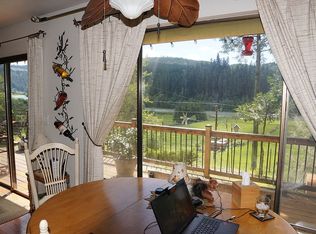River front property that has 2 separate houses on 6.29 acres. Main house, built in 2012 is 2040 SqFt, has 3 bedrooms & 2.5 bath, 3rd bedroom is an open loft. Wonderful open floor plan with vaulted ceiling. The Master Bedroom Suite is on the main level, attached bath has soaking tub & shower. 2nd house, converted from the barn, has a full kitchen, living room, laundry, full bath with upstairs bedroom. Outside, along with access to the river is a carport, shop, storage & separate well/septic.
This property is off market, which means it's not currently listed for sale or rent on Zillow. This may be different from what's available on other websites or public sources.
