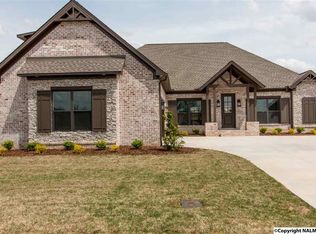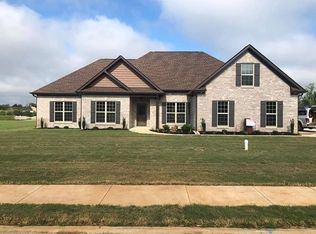Sold for $469,900 on 03/07/23
$469,900
17434 Spring View Dr, Athens, AL 35611
4beds
3,361sqft
Single Family Residence
Built in 2009
0.34 Acres Lot
$508,300 Zestimate®
$140/sqft
$2,561 Estimated rent
Home value
$508,300
$483,000 - $534,000
$2,561/mo
Zestimate® history
Loading...
Owner options
Explore your selling options
What's special
Stunning custom home built by Glenn Parks in beautiful WaterCress Preserve. 3 Beds, 3.5 baths, large bonus/4th bdrm. This open floor plan features a cozy family room with fireplace, hardwood floors & beautifully detailed crown molding. The kitchen is sure to be the chef's dream w/custom cabinets, granite, tile floors, SS appliances & backsplash. Spacious dining room is perfect for entertaining. The master suite is isolated and has a glamour bath with separate shower & jetted tub. Outdoors is the perfect place to gather with a privacy fence surrounding an outdoor fire pit, pavilion with brick pavers & covered back porch. Almost new storm shelter in garage floor! Seller Paid CC up to 1%
Zillow last checked: 8 hours ago
Listing updated: March 08, 2023 at 06:20am
Listed by:
Mike Brockman 256-701-2324,
Capstone Realty
Bought with:
Luci Buschard, 82457
RE/MAX Unlimited
Source: ValleyMLS,MLS#: 1824567
Facts & features
Interior
Bedrooms & bathrooms
- Bedrooms: 4
- Bathrooms: 4
- Full bathrooms: 3
- 1/2 bathrooms: 1
Primary bedroom
- Features: Ceiling Fan(s), Crown Molding, Carpet, Isolate, Recessed Lighting, Tray Ceiling(s)
- Level: First
- Area: 224
- Dimensions: 16 x 14
Bedroom 2
- Features: Ceiling Fan(s), Crown Molding, Carpet, Smooth Ceiling, Walk-In Closet(s), Built-in Features
- Level: First
- Area: 144
- Dimensions: 12 x 12
Bedroom 3
- Features: Ceiling Fan(s), Carpet, Sitting Area, Smooth Ceiling, Walk-In Closet(s)
- Level: First
- Area: 234
- Dimensions: 18 x 13
Bedroom 4
- Features: Ceiling Fan(s), Carpet, Sitting Area, Smooth Ceiling, Walk-In Closet(s)
- Level: Second
- Area: 442
- Dimensions: 26 x 17
Bathroom 1
- Features: Crown Molding, Double Vanity, Granite Counters, Smooth Ceiling, Walk-In Closet(s), Walk in Closet 2
- Level: First
- Area: 90
- Dimensions: 9 x 10
Dining room
- Features: 12’ Ceiling, Crown Molding, Smooth Ceiling, Wood Floor
- Level: First
- Area: 182
- Dimensions: 13 x 14
Kitchen
- Features: Crown Molding, Eat-in Kitchen, Granite Counters, Recessed Lighting, Smooth Ceiling, Tile, Built-in Features
- Level: First
- Area: 300
- Dimensions: 12 x 25
Living room
- Features: 12’ Ceiling, Crown Molding, Fireplace, Recessed Lighting, Sitting Area, Smooth Ceiling, Wood Floor, Coffered Ceiling(s)
- Level: First
- Area: 374
- Dimensions: 17 x 22
Laundry room
- Features: Tile, Utility Sink
- Level: First
- Area: 56
- Dimensions: 7 x 8
Heating
- Central 1, Electric
Cooling
- Central 1, Electric
Appliances
- Included: Cooktop, Dishwasher, Disposal, Gas Oven, Oven, Refrigerator, Tankless Water Heater
Features
- Open Floorplan
- Basement: Crawl Space
- Number of fireplaces: 1
- Fireplace features: Gas Log, One
Interior area
- Total interior livable area: 3,361 sqft
Property
Features
- Levels: One and One Half
- Stories: 1
Lot
- Size: 0.34 Acres
Details
- Parcel number: 1101010001027.000
Construction
Type & style
- Home type: SingleFamily
- Architectural style: Traditional
- Property subtype: Single Family Residence
Condition
- New construction: No
- Year built: 2009
Utilities & green energy
- Sewer: Public Sewer
- Water: Public
Community & neighborhood
Location
- Region: Athens
- Subdivision: Watercress
HOA & financial
HOA
- Has HOA: Yes
- HOA fee: $396 annually
- Association name: Woppa
Other
Other facts
- Listing agreement: Agency
Price history
| Date | Event | Price |
|---|---|---|
| 3/7/2023 | Sold | $469,900-2.1%$140/sqft |
Source: | ||
| 2/4/2023 | Pending sale | $479,900$143/sqft |
Source: | ||
| 12/16/2022 | Listed for sale | $479,900$143/sqft |
Source: | ||
| 12/16/2022 | Listing removed | -- |
Source: | ||
| 12/12/2022 | Price change | $479,900-4%$143/sqft |
Source: | ||
Public tax history
| Year | Property taxes | Tax assessment |
|---|---|---|
| 2024 | $1,881 -2.1% | $48,360 -2% |
| 2023 | $1,921 +20.6% | $49,360 +20% |
| 2022 | $1,593 +27.8% | $41,140 +26.7% |
Find assessor info on the county website
Neighborhood: 35611
Nearby schools
GreatSchools rating
- 2/10James L Cowart Elementary SchoolGrades: K-3Distance: 0.8 mi
- 3/10Athens Middle SchoolGrades: 6-8Distance: 3.2 mi
- 9/10Athens High SchoolGrades: 9-12Distance: 3.1 mi
Schools provided by the listing agent
- Elementary: Spark Academy At Cowart (P-3)
- Middle: Athens (6-8)
- High: Athens High School
Source: ValleyMLS. This data may not be complete. We recommend contacting the local school district to confirm school assignments for this home.

Get pre-qualified for a loan
At Zillow Home Loans, we can pre-qualify you in as little as 5 minutes with no impact to your credit score.An equal housing lender. NMLS #10287.
Sell for more on Zillow
Get a free Zillow Showcase℠ listing and you could sell for .
$508,300
2% more+ $10,166
With Zillow Showcase(estimated)
$518,466
