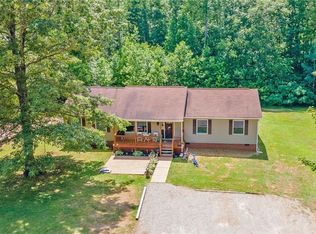Home is open for rent to own or lease purchase option. Step into this beautifully renovated home set on more than 10 peaceful acres, featuring 4 bedrooms, 4.5 bathrooms, and a versatile layout designed with comfort and entertaining in mind! Throughout the home, you'll find designer tile in all bathrooms, brand-new luxury carpet in the bedrooms and upper level, and all-new plumbing and light fixtures, offering a seamless blend of style and comfort. The main level showcases new oak flooring, a completely remodeled kitchen with an oversized island that serves as the heart of the home, and a bright, open-concept living and dining area. The primary suite is conveniently located on the main level and features a walk-in closet and a luxurious spa-inspired bathroom with a soaking tub and a walk-in tiled shower. A stylish powder room and a well-appointed laundry room complete the main floor. Upstairs, enjoy a spacious loft, three additional bedrooms two with private en-suite bathrooms a full hall bath, and a versatile room, perfect for a home office or creative space. Step outside to enjoy the expansive newly stained screened-in back deck, ideal for entertaining or relaxing in privacy. The rocking chair front porch adds timeless Southern charm. With over 10 acres of land, there's plenty of room for a future pool, garden, or personalized outdoor retreat! Requirements: A minimum credit score of 600 and no criminal or eviction history. However, we reserve the right to review and consider applications on a case-by-case basis. No Smoking allowed. Pets are allowed with conditions. Minimum one year lease.
This property is off market, which means it's not currently listed for sale or rent on Zillow. This may be different from what's available on other websites or public sources.

