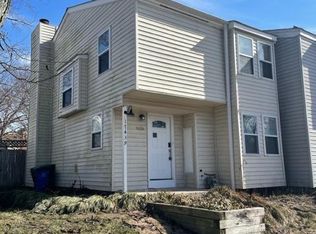Move-in ready! Entry level w/living room, dining ell, kitchen, breakfast room, half bath, laundry closet, & new wall-to-wall carpet. Upper level has master BR w/private full bathroom, 3 additional BRs and 2nd full BA. Gas heat & hot water. Replacement double-pane windows, 3 ceiling fans, vinyl siding, fenced backyard, backs to open common area. Close to shopping, schools, Ride-On Bus. Low HOA fee.
This property is off market, which means it's not currently listed for sale or rent on Zillow. This may be different from what's available on other websites or public sources.
