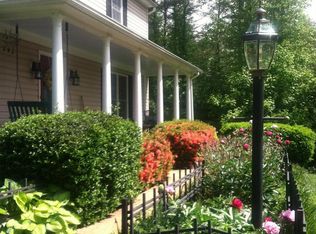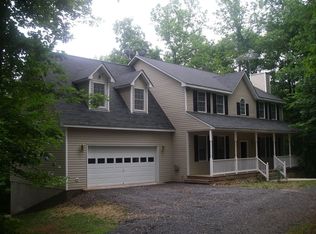Sold for $475,000
$475,000
17432 Saddle Run, Rixeyville, VA 22737
4beds
2,708sqft
Single Family Residence
Built in 1989
2.93 Acres Lot
$495,300 Zestimate®
$175/sqft
$3,227 Estimated rent
Home value
$495,300
$436,000 - $565,000
$3,227/mo
Zestimate® history
Loading...
Owner options
Explore your selling options
What's special
Nestled on just under 3 acres is this spacious 3-level contemporary. The main level features a vaulted ceiling, a brick wood-burning fireplace, and durable LVP flooring. The kitchen is large with 42" upper cabinetry, and a movable island. This home offers plenty of flexibility with a bedroom and full bath on the main level, two bedrooms and a full bath on the upper level, and an additional bedroom and bath on the lower level. Enjoy the convenience of a two-car attached garage, and with no HOA, enjoy your property your way. The house needs painting & some repairs.
Zillow last checked: 8 hours ago
Listing updated: May 23, 2025 at 03:40pm
Listed by:
Marg Chiaventone 540-272-8595,
RE/MAX Gateway
Bought with:
Jim Hobbs, 225067964
Fathom Realty
Source: Bright MLS,MLS#: VACU2008704
Facts & features
Interior
Bedrooms & bathrooms
- Bedrooms: 4
- Bathrooms: 3
- Full bathrooms: 3
- Main level bathrooms: 1
- Main level bedrooms: 1
Bedroom 1
- Features: Flooring - Luxury Vinyl Plank, Ceiling Fan(s)
- Level: Main
- Area: 154 Square Feet
- Dimensions: 14 x 11
Bedroom 2
- Features: Flooring - Carpet, Ceiling Fan(s)
- Level: Upper
- Area: 132 Square Feet
- Dimensions: 12 x 11
Bedroom 3
- Features: Flooring - Carpet, Ceiling Fan(s), Walk-In Closet(s)
- Level: Upper
- Area: 323 Square Feet
- Dimensions: 19 x 17
Bedroom 4
- Features: Bathroom - Stall Shower, Flooring - Carpet, Crown Molding
- Level: Lower
- Area: 165 Square Feet
- Dimensions: 15 x 11
Den
- Features: Flooring - Vinyl
- Level: Lower
- Area: 195 Square Feet
- Dimensions: 15 x 13
Heating
- Heat Pump, Electric
Cooling
- Central Air, Ceiling Fan(s), Electric
Appliances
- Included: Oven/Range - Electric, Microwave, Dishwasher, Exhaust Fan, Refrigerator, Cooktop, Water Heater, Electric Water Heater
- Laundry: Main Level
Features
- Bathroom - Stall Shower, Bathroom - Tub Shower, Eat-in Kitchen, Kitchen Island, Kitchen - Table Space, Recessed Lighting, Formal/Separate Dining Room, 9'+ Ceilings, Vaulted Ceiling(s)
- Flooring: Luxury Vinyl, Carpet, Laminate
- Doors: Insulated
- Windows: Double Pane Windows
- Basement: Finished,Heated,Improved,Walk-Out Access,Sump Pump,Windows
- Number of fireplaces: 1
- Fireplace features: Equipment, Insert, Mantel(s), Screen, Wood Burning, Wood Burning Stove
Interior area
- Total structure area: 3,658
- Total interior livable area: 2,708 sqft
- Finished area above ground: 1,758
- Finished area below ground: 950
Property
Parking
- Total spaces: 2
- Parking features: Garage Faces Front, Attached, Driveway
- Attached garage spaces: 2
- Has uncovered spaces: Yes
Accessibility
- Accessibility features: Other
Features
- Levels: Three
- Stories: 3
- Patio & porch: Deck
- Exterior features: Sidewalks
- Pool features: None
Lot
- Size: 2.93 Acres
- Features: Cleared, Cul-De-Sac, No Thru Street, Wooded
Details
- Additional structures: Above Grade, Below Grade
- Parcel number: 22E 1 5
- Zoning: A1
- Special conditions: Standard
Construction
Type & style
- Home type: SingleFamily
- Architectural style: Colonial
- Property subtype: Single Family Residence
Materials
- Vinyl Siding, Block
- Foundation: Block
Condition
- New construction: No
- Year built: 1989
Utilities & green energy
- Electric: 200+ Amp Service
- Sewer: Septic Exists
- Water: Well, Holding Tank, Private, Filter
- Utilities for property: Electricity Available
Community & neighborhood
Location
- Region: Rixeyville
- Subdivision: Saddle Run
Other
Other facts
- Listing agreement: Exclusive Right To Sell
- Listing terms: Cash,Conventional
- Ownership: Fee Simple
Price history
| Date | Event | Price |
|---|---|---|
| 5/23/2025 | Sold | $475,000$175/sqft |
Source: | ||
| 4/17/2025 | Pending sale | $475,000$175/sqft |
Source: | ||
| 4/3/2025 | Contingent | $475,000$175/sqft |
Source: | ||
| 2/18/2025 | Price change | $475,000-4%$175/sqft |
Source: | ||
| 1/30/2025 | Listed for sale | $495,000+47.8%$183/sqft |
Source: | ||
Public tax history
| Year | Property taxes | Tax assessment |
|---|---|---|
| 2024 | $1,918 +2.2% | $408,000 |
| 2023 | $1,877 +6.9% | $408,000 +27.8% |
| 2022 | $1,756 | $319,300 |
Find assessor info on the county website
Neighborhood: 22737
Nearby schools
GreatSchools rating
- 4/10Emerald Hill Elementary SchoolGrades: PK-5Distance: 3 mi
- 5/10Culpeper Middle SchoolGrades: 6-8Distance: 5.8 mi
- 4/10Culpeper County High SchoolGrades: 9-12Distance: 5.7 mi
Schools provided by the listing agent
- Elementary: Emerald Hill
- Middle: Culpeper
- High: Culpeper County
- District: Culpeper County Public Schools
Source: Bright MLS. This data may not be complete. We recommend contacting the local school district to confirm school assignments for this home.

Get pre-qualified for a loan
At Zillow Home Loans, we can pre-qualify you in as little as 5 minutes with no impact to your credit score.An equal housing lender. NMLS #10287.

