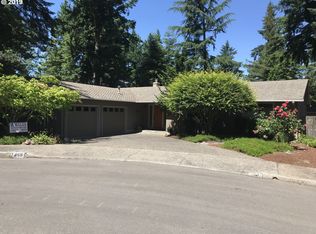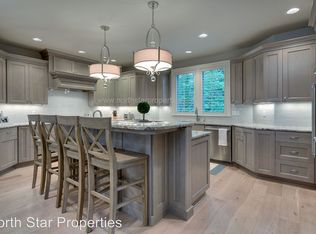Brand new construction home on level lot built by high quality Lake Oswego builder. Desirable open concept and all bedrooms up make this a wonderful family home. Located in highly sought after Lake Oswego school district and close proximity to Lake Grove, Zupans, & Bridgeport Village. Front & back landscaping is included in price. Lake swim & boat easements complete this exceptional home. Taxes not fully assessed. Watch the Video Tour at https://www.youtube.com/watch?v=FwNwwcuIK10
This property is off market, which means it's not currently listed for sale or rent on Zillow. This may be different from what's available on other websites or public sources.

