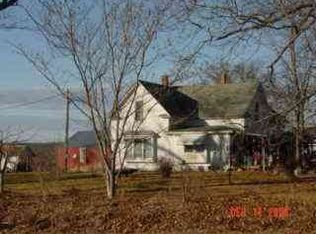4 Bed, 2 Bath home in Oakwood Estates. The home is surrounded by large shade trees, wet weather creek, with a circle drive on 3.58 acres m/l, just around the corner from the golf course. The foyer opens up to a large living room with wood beamed ceilings, a wood burning fireplace and patio doors that lead to a full deck that can also be accessed by the main floor master bedroom. There is a large bonus room off of the two car attached garage. This could be used as a game room/family room/craft room or potential extra bedrooms. Spacious kitchen with all appliances and room for your dinning room table.
This property is off market, which means it's not currently listed for sale or rent on Zillow. This may be different from what's available on other websites or public sources.

