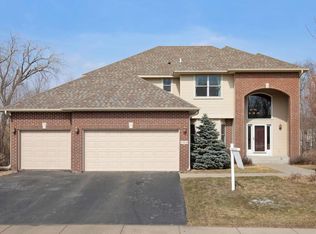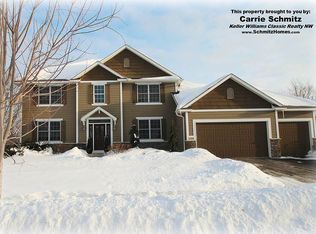Closed
$740,000
17432 75th Ave N, Maple Grove, MN 55311
4beds
4,422sqft
Single Family Residence
Built in 2001
0.27 Acres Lot
$732,800 Zestimate®
$167/sqft
$3,745 Estimated rent
Home value
$732,800
$674,000 - $791,000
$3,745/mo
Zestimate® history
Loading...
Owner options
Explore your selling options
What's special
This custom built and meticulously maintained walk-out rambler, only available due to relocation, is nestled in a maturely wooded cul-de-sac with zero through traffic. Designed with entertainment in mind, this sprawling home features spacious common areas, 10-foot ceilings on the main floor, a 4-season sunroom and private nature views in the backyard. Move into this turn-key residence with confidence as nearly all mechanicals and appliances have been recently replaced by the current owners.
The main floor living room is open to the grand front entry, formal dining room, partially open to the kitchen and features massive windows with views of the back yard which allow natural light to come flooding into the space. A beautiful 3-sided gas fireplace welcomes you into the hearth room and kitchen area with a breakfast nook. The well-appointed kitchen is bright and open to the cozy hearth room, featuring a granite-topped island, a spacious pantry and newer stainless-steel appliances. Located off the kitchen, the 4-season sunroom boasts floor to ceiling windows with peaceful nature views and stairs from the attached deck provide quick access to the backyard. A second front entry leads directly into the mudroom with plenty of space for people to take off their shoes/coats, and provides access to the garage, a large walk-in closet, the main-floor half bath, kitchen and laundry room. The laundry room boasts a side-by-side washer and dryer set-up with a utility sink/cabinet, a closet and supplemental refrigerator. The generously sized main-floor primary bedroom ensuite has dual closets (1 walk-in and 1 standard) and a full bathroom featuring a jetted tub, walk-in shower, dual vanities and a separate water closet. The entertaining and centrally located lower-level family room, which walks out to the back yard, features an updated media center, gas fireplace, dry bar and a wine cellar. A ¾ bath serves the lower-level common spaces and the 3 spacious kid’s bedrooms. The lower-level exercise room, which can be used as a flex space, has a large walk-in closet, and the sizeable utility/storage room has convenient stairs which connect directly to the garage. In addition to insulating and heating the garage, the current owners improved the curb appeal with a brand-new driveway, new garage doors and refreshed landscaping. The peaceful backyard is maturely wooded and mostly flat with ample space for outdoor activities, and a walking/biking trail with access to Grove West Park is located behind the property to the north. Enjoy quick access with only a 6-minute drive to 494 and a 9-minute drive to all the restaurants and shopping that Maple Grove Crossing has to offer.
Zillow last checked: 8 hours ago
Listing updated: June 19, 2025 at 06:21am
Listed by:
Nick Leyendecker 952-900-2082,
LEYENDECKER Realty
Bought with:
John A Kane
Edina Realty, Inc.
Source: NorthstarMLS as distributed by MLS GRID,MLS#: 6697783
Facts & features
Interior
Bedrooms & bathrooms
- Bedrooms: 4
- Bathrooms: 3
- Full bathrooms: 1
- 3/4 bathrooms: 1
- 1/2 bathrooms: 1
Bedroom 1
- Level: Main
- Area: 294 Square Feet
- Dimensions: 14x21
Bedroom 2
- Level: Lower
- Area: 210 Square Feet
- Dimensions: 14x15
Bedroom 3
- Level: Lower
- Area: 234 Square Feet
- Dimensions: 13x18
Bedroom 4
- Level: Lower
- Area: 204 Square Feet
- Dimensions: 12x17
Primary bathroom
- Level: Main
- Area: 126 Square Feet
- Dimensions: 14x9
Dining room
- Level: Main
- Area: 221 Square Feet
- Dimensions: 13x17
Exercise room
- Level: Lower
- Area: 100 Square Feet
- Dimensions: 10x10
Family room
- Level: Lower
- Area: 609 Square Feet
- Dimensions: 21x29
Other
- Level: Main
- Area: 208 Square Feet
- Dimensions: 16x13
Foyer
- Level: Main
- Area: 165 Square Feet
- Dimensions: 11x15
Hearth room
- Level: Main
- Area: 252 Square Feet
- Dimensions: 21x12
Kitchen
- Level: Main
- Area: 192 Square Feet
- Dimensions: 16x12
Laundry
- Level: Main
- Area: 80 Square Feet
- Dimensions: 8x10
Living room
- Level: Main
- Area: 252 Square Feet
- Dimensions: 21x12
Mud room
- Level: Main
- Area: 77 Square Feet
- Dimensions: 11x7
Utility room
- Level: Lower
- Area: 392 Square Feet
- Dimensions: 28x14
Other
- Level: Lower
- Area: 25 Square Feet
- Dimensions: 5x5
Heating
- Forced Air
Cooling
- Central Air
Appliances
- Included: Air-To-Air Exchanger, Cooktop, Dishwasher, Disposal, Dryer, Exhaust Fan, Gas Water Heater, Microwave, Refrigerator, Wall Oven, Washer, Water Softener Owned
Features
- Basement: Drain Tiled,Finished,Full,Sump Pump,Walk-Out Access
- Number of fireplaces: 2
- Fireplace features: Family Room, Gas, Living Room
Interior area
- Total structure area: 4,422
- Total interior livable area: 4,422 sqft
- Finished area above ground: 2,325
- Finished area below ground: 1,800
Property
Parking
- Total spaces: 3
- Parking features: Attached
- Attached garage spaces: 3
- Details: Garage Dimensions (30x25)
Accessibility
- Accessibility features: None
Features
- Levels: One
- Stories: 1
- Patio & porch: Deck, Front Porch
- Pool features: None
Lot
- Size: 0.27 Acres
- Dimensions: 82' x 134' x 46' x 55' x 124'
- Features: Many Trees
Details
- Foundation area: 2097
- Parcel number: 2911922220076
- Zoning description: Residential-Single Family
Construction
Type & style
- Home type: SingleFamily
- Property subtype: Single Family Residence
Materials
- Brick/Stone, Stucco, Vinyl Siding, Frame
- Roof: Age 8 Years or Less,Asphalt
Condition
- Age of Property: 24
- New construction: No
- Year built: 2001
Utilities & green energy
- Electric: Circuit Breakers, Power Company: Wright-Hennepin Cooperative
- Gas: Natural Gas
- Sewer: City Sewer/Connected
- Water: City Water/Connected
Community & neighborhood
Location
- Region: Maple Grove
- Subdivision: Karrin Glenn
HOA & financial
HOA
- Has HOA: No
Other
Other facts
- Road surface type: Paved
Price history
| Date | Event | Price |
|---|---|---|
| 6/18/2025 | Sold | $740,000+2.1%$167/sqft |
Source: | ||
| 4/24/2025 | Pending sale | $724,900$164/sqft |
Source: | ||
| 4/18/2025 | Listed for sale | $724,900+30.6%$164/sqft |
Source: | ||
| 5/23/2019 | Sold | $555,000+0.9%$126/sqft |
Source: | ||
| 4/29/2019 | Pending sale | $549,900$124/sqft |
Source: Keller Williams Integrity Realty Lakes #5212530 | ||
Public tax history
| Year | Property taxes | Tax assessment |
|---|---|---|
| 2025 | $7,826 +8.6% | $628,600 +1.5% |
| 2024 | $7,204 +3.9% | $619,600 +4% |
| 2023 | $6,936 +11.5% | $595,500 +0.8% |
Find assessor info on the county website
Neighborhood: 55311
Nearby schools
GreatSchools rating
- 8/10Basswood Elementary SchoolGrades: PK-5Distance: 1.5 mi
- 6/10Maple Grove Middle SchoolGrades: 6-8Distance: 3.6 mi
- 10/10Maple Grove Senior High SchoolGrades: 9-12Distance: 3.5 mi
Get a cash offer in 3 minutes
Find out how much your home could sell for in as little as 3 minutes with a no-obligation cash offer.
Estimated market value
$732,800
Get a cash offer in 3 minutes
Find out how much your home could sell for in as little as 3 minutes with a no-obligation cash offer.
Estimated market value
$732,800

