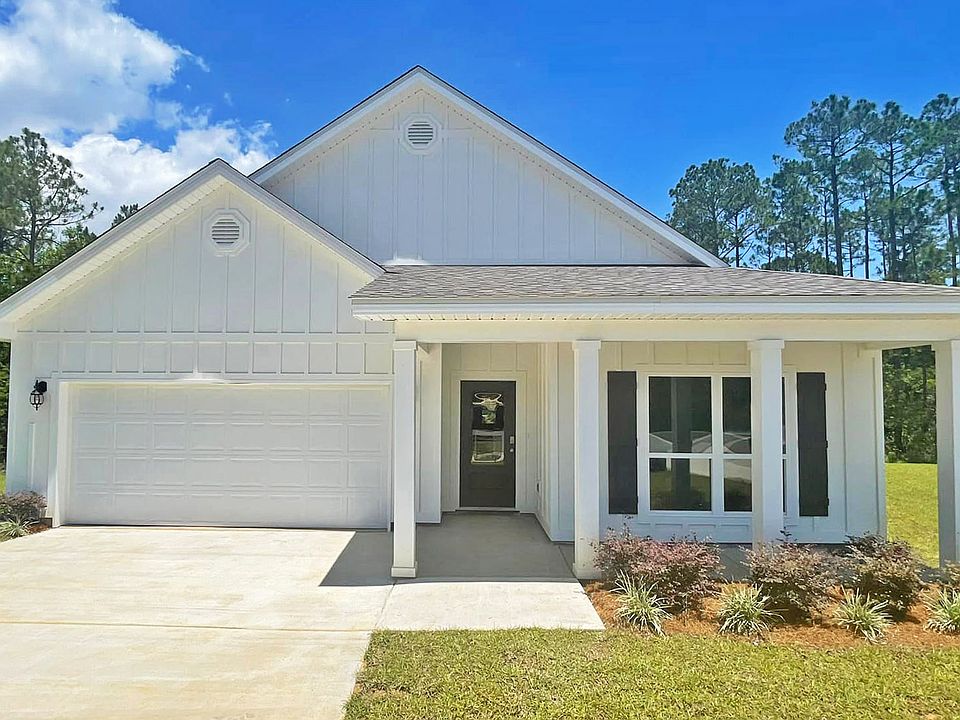Welcome to 17431 Willow Cove, located in The Village at Spring Hill in beautiful Saucier, Mississippi. This inviting new home community combines the charm of peaceful country living with the convenience of being just minutes from shopping, dining, healthcare, and everyday essentials. Whether you're looking for your first home, your forever home, or a comfortable place to downsize, The Village at Spring Hill offers the lifestyle you've been searching for.
The Bristol floorplan is a thoughtfully designed single-story home featuring 3 spacious bedrooms, 2 full bathrooms, and a 2-car garage, all within over 1,600 square feet of open living space. From the welcoming foyer to the covered back porch, every detail has been crafted for comfort and functionality. The kitchen features shaker-style cabinetry, quartz countertops, a tiled backsplash, stainless-steel appliances, a large island with bar seating, and a walk-in pantry. The adjacent dining area opens to the backyard for effortless indoor-outdoor living.
The primary suite is privately situated at the rear of the home and includes a large walk-in closet with direct access to the laundry room, a dual-sink vanity, standing shower, linen storage, and separate water closet. Two additional bedrooms and a second full bath offer flexibility for guests, hobbies, or working from home. A smart home technology package is included for added convenience, security, and peace of mind. Schedule your tour of the Bristol today!
Pictures may be of a similar home and not necessarily of the subject property. Pictures are representational only.
Active
$296,400
17431 Willow Cv, Saucier, MS 39574
3beds
1,672sqft
Residential, Single Family Residence
Built in 2025
9,147.6 Square Feet Lot
$296,400 Zestimate®
$177/sqft
$37/mo HOA
What's special
Covered back porchWalk-in pantryTiled backsplashStainless-steel appliancesLarge walk-in closetShaker-style cabinetryQuartz countertops
Call: (228) 432-4768
- 167 days |
- 54 |
- 3 |
Zillow last checked: 7 hours ago
Listing updated: September 16, 2025 at 06:12am
Listed by:
Susan Siemiontkowski 228-395-8350,
D R Horton
Source: MLS United,MLS#: 4111112
Travel times
Schedule tour
Select your preferred tour type — either in-person or real-time video tour — then discuss available options with the builder representative you're connected with.
Facts & features
Interior
Bedrooms & bathrooms
- Bedrooms: 3
- Bathrooms: 2
- Full bathrooms: 2
Heating
- Central, Electric, ENERGY STAR Qualified Equipment, Heat Pump
Cooling
- Central Air, Electric, ENERGY STAR Qualified Equipment
Appliances
- Included: Dishwasher, Disposal, Electric Range, Electric Water Heater, ENERGY STAR Qualified Appliances, Microwave, Plumbed For Ice Maker
- Laundry: Electric Dryer Hookup, Laundry Room, Main Level, Washer Hookup
Features
- Ceiling Fan(s), Double Vanity, Entrance Foyer, Kitchen Island, Open Floorplan, Pantry, Smart Thermostat, Walk-In Closet(s)
- Flooring: Vinyl
- Windows: ENERGY STAR Qualified Windows, Screens
- Has fireplace: No
Interior area
- Total structure area: 1,672
- Total interior livable area: 1,672 sqft
Video & virtual tour
Property
Parking
- Total spaces: 2
- Parking features: Attached, Direct Access, Concrete
- Attached garage spaces: 2
Features
- Levels: One
- Stories: 1
- Patio & porch: Front Porch, Rear Porch
- Exterior features: Lighting
- Fencing: None
Lot
- Size: 9,147.6 Square Feet
- Features: Interior Lot, Rectangular Lot
Details
- Parcel number: Unassigned
Construction
Type & style
- Home type: SingleFamily
- Architectural style: Contemporary
- Property subtype: Residential, Single Family Residence
Materials
- Brick, Brick Veneer, HardiPlank Type
- Foundation: Slab
- Roof: Architectural Shingles
Condition
- New construction: Yes
- Year built: 2025
Details
- Builder name: D.R. Horton
- Warranty included: Yes
Utilities & green energy
- Sewer: Public Sewer
- Water: Public
- Utilities for property: Electricity Connected, Sewer Connected
Community & HOA
Community
- Features: Sidewalks, Street Lights
- Security: Carbon Monoxide Detector(s), Smoke Detector(s)
- Subdivision: The Village at Spring Hill
HOA
- Has HOA: Yes
- Services included: Management
- HOA fee: $440 annually
- Second HOA fee: $400 one time
Location
- Region: Saucier
Financial & listing details
- Price per square foot: $177/sqft
- Annual tax amount: $2,500
- Date on market: 4/24/2025
- Electric utility on property: Yes
About the community
Introducing The Village at Spring Hill, our new home community in Saucier, Mississippi. This welcoming community gives that country feeling while still offering convenience and accessibility. The Village at Spring Hill offers multiple floorplans in the D.R. Horton Tradition Series. These single-story homes range from 3 to 4 bedrooms, two bathrooms and two car garages with 1,566 to 2,047 square feet of enjoyable living space.
Inside these charming homes, you will find modern luxury meets serene community living. The kitchen is laid out with beautiful shaker-style cabinetry, granite kitchen countertops with a tiled kitchen back splash, and stainless-steel appliances offering an ideal layout for any home chef. The open design of the living spaces allows for inclusiveness and is perfect for together time.
The LED lighting package adds a nice modern touch and creates a warm setting. The homes will have a charming exterior with brick and siding per plan.
We've equipped the homes at The Village at Spring Hill with smart home technology adding a great modern touch. It allows residents to conveniently control and manage various aspects of their homes, enhancing comfort, convenience, and peace of mind.
The Village at Spring Hill community entrance is off Somerby Drive. This community is convenient to Cody Road and Airport Road with close proximity to the USA Health Providence Hospital. You will have your pick of restaurants, grocery stores and entertainment that are just a short drive away. Visit our brand-new model home today.
Source: DR Horton

