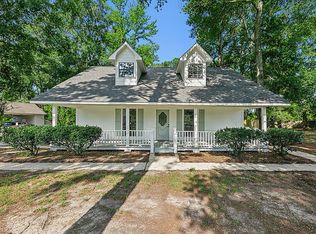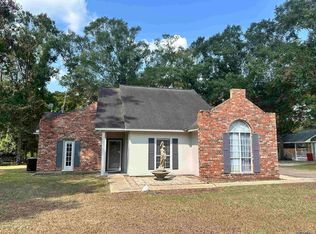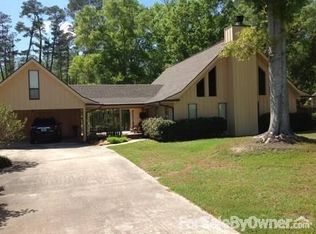Sold on 09/04/25
Price Unknown
17431 Summerfield Rd N, Prairieville, LA 70769
3beds
1,956sqft
Single Family Residence, Residential
Built in 1987
0.54 Acres Lot
$391,600 Zestimate®
$--/sqft
$2,364 Estimated rent
Home value
$391,600
$368,000 - $419,000
$2,364/mo
Zestimate® history
Loading...
Owner options
Explore your selling options
What's special
NOW OFFERING $10,000 SELLER CREDIT TOWARD A 2-1 BUYDOWN OR CLOSING COST! Ideal for those seeking a stunning home with lucrative rental potential! This newly renovated and charming home offers almost 3000 square feet of living quarters. Inside, the main house features 3 spacious bedrooms and 2.5 bathrooms, all with stylish luxury vinyl tile flooring. The kitchen is a true highlight, designed for the chef in mind, with stainless steel appliances, an oversized island, beautiful quartz countertops, a custom backsplash, and plenty of cabinetry for ample storage. The large primary bedroom includes a luxurious en suite bathroom, complete with a soaker tub, custom-built shower, elegant gold fixtures, walk in closet, and vessel sinks for a spa-like experience. For added value, there are two detached apartments with great rental potential, each offering heating and cooling, full kitchens, and bathrooms. Enjoy serene views from the front porch, where you can watch boats pass by on the Amite River, or unwind on the back deck while observing wildlife. New Roof and HVAC Systems were installed. No flood insurance required.
Zillow last checked: 8 hours ago
Listing updated: September 04, 2025 at 01:20pm
Listed by:
Nicole Rowell,
Realty Executives South Louisiana Group
Bought with:
Stephanie Fonte, 995716546
Magnolia Roots Realty LLC
Source: ROAM MLS,MLS#: 2025003042
Facts & features
Interior
Bedrooms & bathrooms
- Bedrooms: 3
- Bathrooms: 3
- Full bathrooms: 2
- Partial bathrooms: 1
Primary bedroom
- Features: En Suite Bath, Ceiling Fan(s), Split
- Level: First
- Area: 235.32
- Width: 14.8
Bedroom 1
- Level: Second
- Area: 209.76
- Width: 13.8
Bedroom 2
- Level: Second
- Area: 152.6
- Dimensions: 14 x 10.9
Primary bathroom
- Features: Double Vanity, Walk-In Closet(s), Separate Shower, Clawfoot Tub
- Level: First
- Area: 178.08
- Width: 11.2
Dining room
- Level: First
- Area: 100
- Dimensions: 10 x 10
Kitchen
- Features: Stone Counters, Kitchen Island, Pantry, Cabinets Custom Built
- Level: First
- Area: 163
- Width: 10
Living room
- Level: First
- Area: 288.12
Heating
- 2 or More Units Heat, Central
Cooling
- Multi Units, Central Air, Ceiling Fan(s)
Appliances
- Included: Elec Stove Con, Dishwasher, Disposal, Range/Oven, Range Hood, Stainless Steel Appliance(s)
- Laundry: Electric Dryer Hookup, Washer Hookup, Inside, Washer/Dryer Hookups
Features
- Breakfast Bar
- Flooring: Ceramic Tile, Tile
Interior area
- Total structure area: 4,038
- Total interior livable area: 1,956 sqft
Property
Parking
- Total spaces: 4
- Parking features: 4+ Cars Park, Carport, Covered
- Has carport: Yes
Features
- Stories: 2
- Patio & porch: Covered, Porch
- Exterior features: Lighting
- Fencing: Wood
Lot
- Size: 0.54 Acres
- Dimensions: 73 x 200 x 117 x 196
- Features: Landscaped
Details
- Special conditions: Standard
Construction
Type & style
- Home type: SingleFamily
- Architectural style: Acadian
- Property subtype: Single Family Residence, Residential
Materials
- Brick Siding, Fiber Cement, Brick
- Foundation: Slab
- Roof: Shingle
Condition
- New construction: No
- Year built: 1987
Utilities & green energy
- Gas: None
- Sewer: Mechan. Sewer
- Water: Public
Community & neighborhood
Security
- Security features: Smoke Detector(s)
Location
- Region: Prairieville
- Subdivision: Summerfield North
Other
Other facts
- Listing terms: Cash,Conventional,FHA,FMHA/Rural Dev,VA Loan
Price history
| Date | Event | Price |
|---|---|---|
| 9/4/2025 | Sold | -- |
Source: | ||
| 8/11/2025 | Pending sale | $395,000$202/sqft |
Source: | ||
| 5/27/2025 | Price change | $395,000-1%$202/sqft |
Source: | ||
| 5/12/2025 | Price change | $399,000-0.3%$204/sqft |
Source: | ||
| 4/11/2025 | Price change | $400,000-3.6%$204/sqft |
Source: | ||
Public tax history
Tax history is unavailable.
Neighborhood: 70769
Nearby schools
GreatSchools rating
- 8/10Lakeside Primary SchoolGrades: PK-5Distance: 1 mi
- 7/10Galvez Middle SchoolGrades: 6-8Distance: 3.8 mi
- 10/10St. Amant High SchoolGrades: 9-12Distance: 6 mi
Schools provided by the listing agent
- District: Ascension Parish
Source: ROAM MLS. This data may not be complete. We recommend contacting the local school district to confirm school assignments for this home.
Sell for more on Zillow
Get a free Zillow Showcase℠ listing and you could sell for .
$391,600
2% more+ $7,832
With Zillow Showcase(estimated)
$399,432

