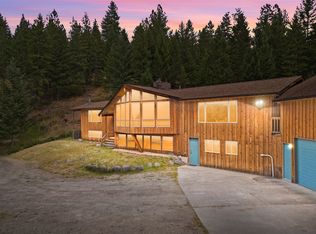Perched high above the pastoral Frenchtown Valley floor, located within an area of high-end properties, there is comfortable, Ranch-style Horse Property that is nestled among the Old Growth Timber. Come discover the sheer Majesty that IS Montana with this Western-Influenced offering that embraces its glorious setting, from the outside to the warm and inviting confines of the expansive interior. This comfortably spacious abode is tucked below a private road and is perfectly sited at the end of a pine-studded drive, giving a sense of privacy, quietude and views as far as the eye can see. On a clear day you can see to Missoula and beyond! The Main Level features Tongue and Groove, Knotty Pine accented Cathedral Ceiling Lines, a formal entryway that offers ease of access to both the Kitchen and to the Great Room. The Kitchen is wide open and boasts Oak Cabinetry, expansive hard-surface counter tops and a generously proportioned, wrap-around Breakfast Bar. The Great Room also offers a good-sized Dining area with built-in shelves and a cozy Window Seat, with French Door access to the full-length (recently stained) deck, perfect for entertaining during the temperate months! Adjacent to the Kitchen is the combined Laundry Room and Walk-In Pantry, and a handy utility sink at your fingertips. Located on this level there are two, good-sized, North-facing Bedrooms with unobstructed views and these sleeping quarters have easy access to a Hall Bathroom. The Master Bedroom is well-proportioned and boasts a Dual-Closet System, a Private, attached Bathroom and its own French Door access to the Upper Level Deck. The Lower Level, Walk out, Daylight Basement is exceptionally bright and airy, featuring a spacious Family Room and adjunct Rec Room. The distinctive appointments of the floor to ceiling, cottage-paned French Doors/Windows, located on two exterior walls, coupled with a row of Moroccan-inspired Arches create visual interest and whimsical flare to this space. Interesting to note that although this region is finished, there has never been any flooring installed permanently within the Family Room and the Den. As such, you literally have a ground-floor opportunity to create your own flooring display, whether it be tile, wood, carpet, or perhaps just a professional glaze to the exposed concrete? The 4th Bedroom, a Full Bath, and two storage rooms complete this portion of this comfortable offering. The Grounds of this amazing Horse Property are fenced and cross-fenced, which includes a spacious lawn with underground sprinklers, a Corral, a Loafing Shed/Barn with electricity, an additional Single Level Barn located in the pasture to the West of the house, a combined covered Wood Storage Shed and Carport, with additional parking space in the driveway for several large vehicles. The Double-attached Garage features one mechanized door, built-in work benches, and offers a handy Freezer, too! The best part? You're only a Half Mile to Public Lands, affording you countless hours of Back Country Exploration, right outside your front door! Just below the property is a paved path that leads to Frenchtown High School and to the Frenchtown Pond State Park, and Missoula is an ultra-convenient 20-minute drive away. Please have your Agent contact me today at 406-239-6696 for additional information on this comfortable, affordable equestrian opportunity!
This property is off market, which means it's not currently listed for sale or rent on Zillow. This may be different from what's available on other websites or public sources.

