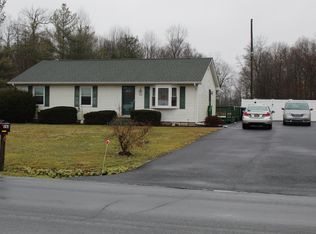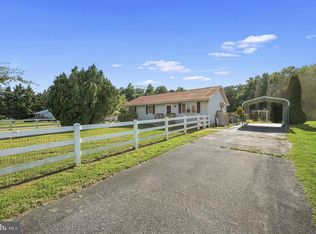This is an immaculate three bedroom, two bathroom home with tons of upgrades. The back deck includes a huge, two tier screened in hot tub and patio area that is perfect for entertaining and relaxing at home. The enclosure is wired for TV and comes with permanent benches. The kitchen features hard surface counter tops and you have an option of cooking on an electric range or gas cook top with a downdraft ventilation system. The flooring through out the home is upgraded ceramic tile and beautiful hard wood. The garage and sheds behind the home have electric and lights installed. Above the garage is a bonus room with a screened in porch. There are lots of extras here and it is truly a must see home! Schedule your showing today and you won't be disappointed.
This property is off market, which means it's not currently listed for sale or rent on Zillow. This may be different from what's available on other websites or public sources.


