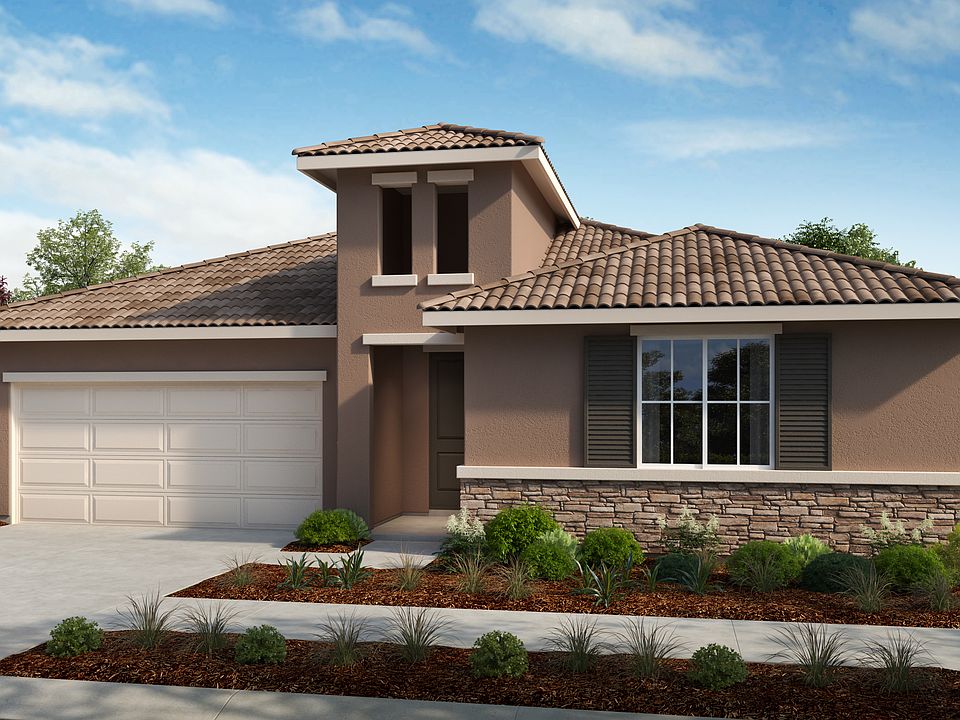Welcome to the Lantana at 1743 Shingle Avenue in Sage at Oakwood Trails. This floor plan blends modern design with everyday comfort, featuring sleek lines, natural light, and a thoughtful layout. Just off the foyer, you'll find two secondary bedrooms, a full bath, and a convenient laundry room. The heart of the home showcases a gourmet kitchen with an island that flows into the great room and dining area—perfect for gathering and entertaining. Tucked off the great room, the spacious primary suite includes a private bath and walk-in closet. With open-concept living, generous storage, and well-sized rooms, this floor plan delivers both style and functionality. Located near the scenic San Joaquin River, Oakwood Trails invites you to explore tranquil views, nearby Wildflower and Oakview Parks, and a multi-use path ideal for walking or biking. Enjoy play structures, picnic areas, green spaces, and community sports fields that make staying active and connected easy. Additional highlights include: quartz countertops, full tile backsplash, LVP flooring throughout the main living areas, and carpet in the bedrooms. Photos are for representative purposes only.
New construction
Special offer
$675,864
1743 Shingle Ave, Manteca, CA 95337
3beds
2,028sqft
Single Family Residence
Built in 2025
-- sqft lot
$669,100 Zestimate®
$333/sqft
$-- HOA
Under construction (available August 2025)
Currently being built and ready to move in soon. Reserve today by contacting the builder.
What's special
Gourmet kitchenSleek linesOpen-concept livingThoughtful layoutNatural lightPrimary suiteQuartz countertops
This home is based on the Lantana plan.
- 11 days
- on Zillow |
- 146 |
- 3 |
Zillow last checked: 22 hours ago
Listing updated: 22 hours ago
Listed by:
Taylor Morrison
Source: Taylor Morrison
Travel times
Schedule tour
Select your preferred tour type — either in-person or real-time video tour — then discuss available options with the builder representative you're connected with.
Select a date
Facts & features
Interior
Bedrooms & bathrooms
- Bedrooms: 3
- Bathrooms: 2
- Full bathrooms: 2
Interior area
- Total interior livable area: 2,028 sqft
Video & virtual tour
Property
Parking
- Total spaces: 2
- Parking features: Garage
- Garage spaces: 2
Features
- Levels: 1.0
- Stories: 1
Construction
Type & style
- Home type: SingleFamily
- Property subtype: Single Family Residence
Condition
- New Construction,Under Construction
- New construction: Yes
- Year built: 2025
Details
- Builder name: Taylor Morrison
Community & HOA
Community
- Subdivision: Sage at Oakwood Trails
Location
- Region: Manteca
Financial & listing details
- Price per square foot: $333/sqft
- Date on market: 6/3/2025
About the community
PlaygroundBasketballSoccerBaseball+ 2 more
Put down roots and flourish at Sage at Oakwood Trails, a new home community in the heart of the San Joaquin River Valley. Positioned for easy access to larger city centers like Stockton and Modesto, you're only minutes from US Highway 120 and I-5, making commutes and weekend trips a breeze. Choose from floor plans that are as versatile as they are charming, with one- and two-story options offering up to five bedrooms and three bathrooms. Plus, tailor your plan to fit your lifestyle with additional beds and baths.
Conventional 30-Year Fixed Rate with a Temporary Buydown
Limited-time reduced rate available now when using our affiliated lender Taylor Morrison Home Funding, Inc.Source: Taylor Morrison

